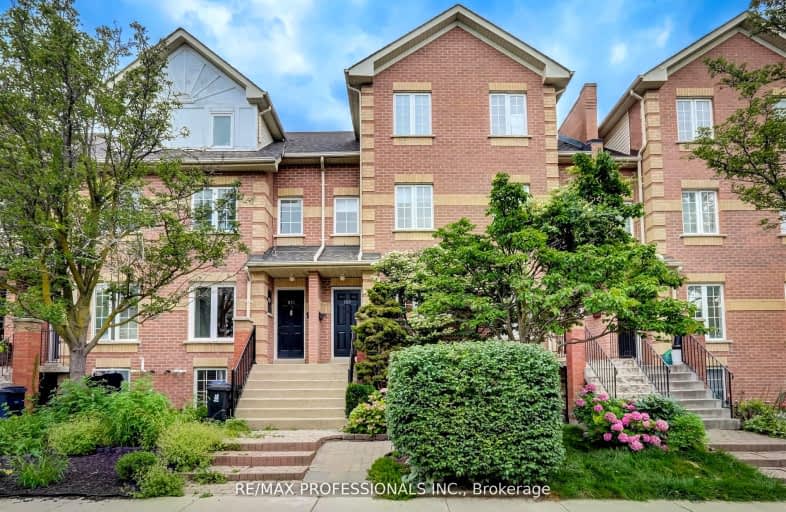Walker's Paradise
- Daily errands do not require a car.
97
/100
Excellent Transit
- Most errands can be accomplished by public transportation.
81
/100
Very Bikeable
- Most errands can be accomplished on bike.
82
/100

ÉÉC Georges-Étienne-Cartier
Elementary: Catholic
0.68 km
Roden Public School
Elementary: Public
0.97 km
École élémentaire La Mosaïque
Elementary: Public
0.66 km
Earl Beatty Junior and Senior Public School
Elementary: Public
0.51 km
Earl Haig Public School
Elementary: Public
0.35 km
R H McGregor Elementary School
Elementary: Public
0.85 km
School of Life Experience
Secondary: Public
0.47 km
Subway Academy I
Secondary: Public
0.99 km
Greenwood Secondary School
Secondary: Public
0.47 km
St Patrick Catholic Secondary School
Secondary: Catholic
0.50 km
Monarch Park Collegiate Institute
Secondary: Public
0.40 km
Danforth Collegiate Institute and Technical School
Secondary: Public
0.71 km
-
Monarch Park
115 Felstead Ave (Monarch Park), Toronto ON 0.42km -
Greenwood Park
150 Greenwood Ave (at Dundas), Toronto ON M4L 2R1 1.48km -
Withrow Park Off Leash Dog Park
Logan Ave (Danforth), Toronto ON 1.99km
-
TD Bank Financial Group
16B Leslie St (at Lake Shore Blvd), Toronto ON M4M 3C1 2.74km -
Unilever Canada
160 Bloor St E (at Church Street), Toronto ON M4W 1B9 4.79km -
TD Bank Financial Group
65 Wellesley St E (at Church St), Toronto ON M4Y 1G7 4.88km






