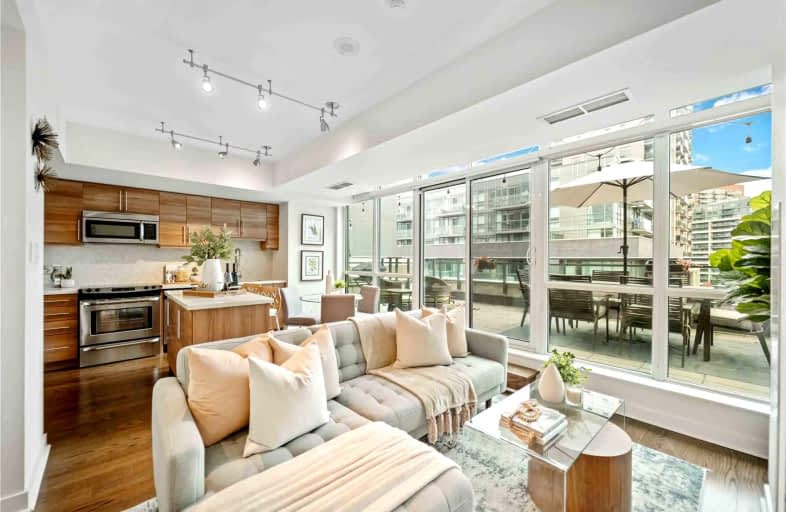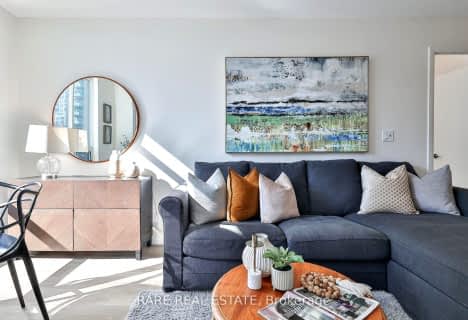
Very Walkable
- Most errands can be accomplished on foot.
Excellent Transit
- Most errands can be accomplished by public transportation.
Very Bikeable
- Most errands can be accomplished on bike.

The Grove Community School
Elementary: PublicPope Francis Catholic School
Elementary: CatholicHoly Family Catholic School
Elementary: CatholicSt Ambrose Catholic School
Elementary: CatholicGivins/Shaw Junior Public School
Elementary: PublicAlexander Muir/Gladstone Ave Junior and Senior Public School
Elementary: PublicMsgr Fraser College (Southwest)
Secondary: CatholicÉSC Saint-Frère-André
Secondary: CatholicÉcole secondaire Toronto Ouest
Secondary: PublicCentral Toronto Academy
Secondary: PublicParkdale Collegiate Institute
Secondary: PublicSt Mary Catholic Academy Secondary School
Secondary: Catholic-
Metro at West Queen West
1230 Queen Street West, Toronto 0.14km -
New Zealand Whey Protein Isolate
Popeye’s Health, Atlantic Avenue, Toronto 0.51km -
K & N Supermarket
998 Queen Street West, Toronto 0.63km
-
The Wine Shop
1230 Queen Street West, Toronto 0.15km -
Le Sommelier Inc
Toronto Carpet Factory, 67 Mowat Avenue #042, Toronto 0.52km -
Wine Rack
1018 Queen Street West, Toronto 0.54km
-
Tim Hortons
1167 Queen Street West, Toronto 0.02km -
Hot Dip
1186 Queen Street West, Toronto 0.03km -
Labora Restaurant
1186 Queen Street West, Toronto 0.03km
-
Tim Hortons
1167 Queen Street West, Toronto 0.02km -
The Grand Order of Divine Sweets
1162 Queen Street West, Toronto 0.07km -
Major Treat Coffee
1158 Queen Street West, Toronto 0.08km
-
CIBC Branch (Cash at ATM only)
1161 Queen Street West, Toronto 0.03km -
RBC Royal Bank
2 Gladstone Avenue, Toronto 0.11km -
TD Canada Trust Branch and ATM
1033 Queen Street West, Toronto 0.53km
-
Circle K
952 King Street West, Toronto 1.07km -
Esso
952 King Street West, Toronto 1.09km -
7-Eleven
873 Queen Street West, Toronto 1.25km
-
Sweat In Session
1163 Queen Street West, Toronto 0.02km -
Guardian Martial Arts
68 Abell Street Unit A2, Toronto 0.14km -
good space
360 Dufferin Street #106, Toronto 0.25km
-
Lisgar Park
Old Toronto 0.18km -
Lisgar Park
45 Abell Street, Toronto 0.19km -
Pessoa Park
Toronto 0.22km
-
Little Free Library
35 Melbourne Avenue, Toronto 0.45km -
Toronto Public Library - Parkdale Branch
1303 Queen Street West, Toronto 0.56km -
Little Free Library
1-17 Close Avenue, Toronto 1.13km
-
Prime Medical Centre
1-68 Abell Street, Toronto 0.1km -
Your Stride
1179 King Street West, Toronto 0.39km -
Drost Margriet DRS
273 Lisgar St, Toronto 0.54km
-
Health Care Mart Pharmacy
1173 Queen Street West, Toronto 0.02km -
Dufferin Queen Animal Hospital
1179A Queen Street West, Toronto 0.02km -
Abell Pharmacy
68 Abell Street Unit #10, Toronto 0.15km
-
Shops at King Liberty
85 Hanna Avenue, Toronto 0.58km -
The Queer Shopping Network
12 Claremont Street, Toronto 1.36km -
Underground parking
Dufferin Mall, Toronto 1.64km
-
Zoomerhall
70 Jefferson Avenue, Toronto 0.62km -
OLG Play Stage
955 Lake Shore Boulevard West, Toronto 1.66km -
The Royal
608 College Street, Toronto 1.67km
-
Labora Restaurant
1186 Queen Street West, Toronto 0.03km -
Cold Tea
1186 Queen Street West, Toronto 0.03km -
The After Dark Bar
1180 Queen Street West, Toronto 0.03km
More about this building
View 1169 Queen Street West, Toronto- 2 bath
- 3 bed
- 900 sqft
3711-38 Widmer Street, Toronto, Ontario • M5V 2E9 • Waterfront Communities C01
- 3 bath
- 2 bed
- 1000 sqft
PH09-308 Palmerston Avenue, Toronto, Ontario • M6J 3X9 • Trinity Bellwoods
- 2 bath
- 2 bed
- 1200 sqft
2302-59 East LIberty Street, Toronto, Ontario • M6K 3R1 • Niagara
- 2 bath
- 2 bed
- 800 sqft
706-25 Capreol Court, Toronto, Ontario • M5V 3Z7 • Waterfront Communities C01
- 2 bath
- 2 bed
- 800 sqft
106-183 Dovercourt Road, Toronto, Ontario • M6J 3C1 • Trinity Bellwoods
- 2 bath
- 2 bed
- 800 sqft
521-85 Queens Wharf Road, Toronto, Ontario • M5V 0J9 • Waterfront Communities C01
- 2 bath
- 2 bed
- 800 sqft
3710-300 Front Street West, Toronto, Ontario • M5V 0E9 • Waterfront Communities C01













