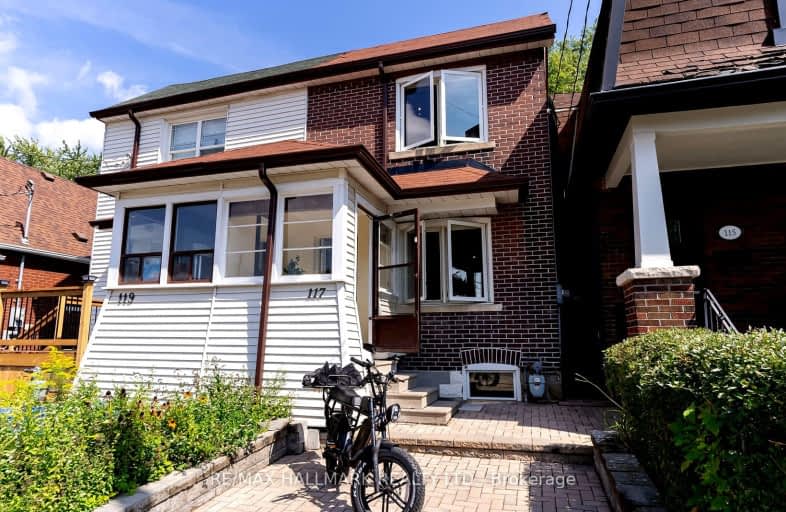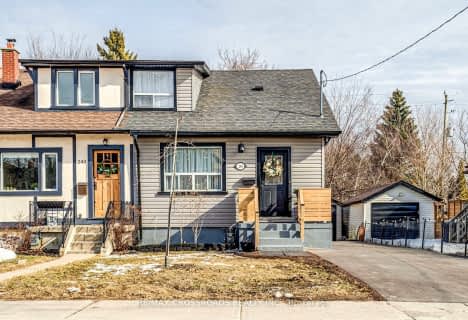Somewhat Walkable
- Some errands can be accomplished on foot.
Good Transit
- Some errands can be accomplished by public transportation.
Bikeable
- Some errands can be accomplished on bike.

Cliffside Public School
Elementary: PublicImmaculate Heart of Mary Catholic School
Elementary: CatholicJ G Workman Public School
Elementary: PublicBirch Cliff Heights Public School
Elementary: PublicBirch Cliff Public School
Elementary: PublicDanforth Gardens Public School
Elementary: PublicCaring and Safe Schools LC3
Secondary: PublicSouth East Year Round Alternative Centre
Secondary: PublicScarborough Centre for Alternative Studi
Secondary: PublicBirchmount Park Collegiate Institute
Secondary: PublicBlessed Cardinal Newman Catholic School
Secondary: CatholicSATEC @ W A Porter Collegiate Institute
Secondary: Public-
Tara Inn
2365 Kingston Road, Scarborough, ON M1N 1V1 1.24km -
Busters by the Bluffs
1539 Kingston Rd, Scarborough, ON M1N 1R9 1.42km -
Working Dog Saloon
3676 St Clair Avenue E, Toronto, ON M1M 1T2 2.25km
-
Tim Hortons
415 Danforth Rd, Scarborough, ON M1L 2X8 0.6km -
Tim Hortons
2294 Kingston Rd, Scarborough, ON M1N 1T9 1.04km -
The Birchcliff
1680 Kingston Road, Toronto, ON M1N 1S5 1.09km
-
Resistance Fitness
2530 Kingston Road, Toronto, ON M1N 1V3 1.59km -
MSC FItness
2480 Gerrard St E, Toronto, ON M1N 4C3 2.32km -
Venice Fitness
750 Warden Avenue, Scarborough, ON M1L 4A1 2.5km
-
Shoppers Drug Mart
2301 Kingston Road, Toronto, ON M1N 1V1 1.13km -
Cliffside Pharmacy
2340 Kingston Road, Scarborough, ON M1N 1V2 1.14km -
Main Drug Mart
2560 Gerrard Street E, Scarborough, ON M1N 1W8 1.85km
-
Zam Zam Tikka & Kabab
462 Birchmount Road, Suite 50, Scarborough, ON M1K 1N8 0.68km -
Panda Wok
462 Birchmount Road, Unit 40, Scarborough, ON M1K 1N8 0.68km -
Chef Lim
462 Birchmount Road, Unit 40, Toronto, ON M1K 1N8 0.69km
-
Shoppers World
3003 Danforth Avenue, East York, ON M4C 1M9 2.37km -
Eglinton Town Centre
1901 Eglinton Avenue E, Toronto, ON M1L 2L6 3.59km -
SmartCentres - Scarborough
1900 Eglinton Avenue E, Scarborough, ON M1L 2L9 3.75km
-
416grocery
38A N Woodrow Blvd, Scarborough, ON M1K 1W3 0.76km -
Tasteco Supermarket
462 Brichmount Road, Unit 18, Toronto, ON M1K 1N8 0.77km -
The Bulk Barn
2422 Kingston Rd, Scarborough, ON M1N 1V2 1.31km
-
Beer & Liquor Delivery Service Toronto
Toronto, ON 3.4km -
LCBO
1900 Eglinton Avenue E, Eglinton & Warden Smart Centre, Toronto, ON M1L 2L9 3.84km -
LCBO - The Beach
1986 Queen Street E, Toronto, ON M4E 1E5 4.59km
-
Active Auto Repair & Sales
3561 Av Danforth, Scarborough, ON M1L 1E3 1.2km -
Civic Autos
427 Kennedy Road, Scarborough, ON M1K 2A7 1.63km -
Heritage Ford Sales
2660 Kingston Road, Scarborough, ON M1M 1L6 1.95km
-
Cineplex Odeon Eglinton Town Centre Cinemas
22 Lebovic Avenue, Toronto, ON M1L 4V9 3.12km -
Fox Theatre
2236 Queen St E, Toronto, ON M4E 1G2 3.74km -
Alliance Cinemas The Beach
1651 Queen Street E, Toronto, ON M4L 1G5 5.65km
-
Albert Campbell Library
496 Birchmount Road, Toronto, ON M1K 1J9 0.81km -
Taylor Memorial
1440 Kingston Road, Scarborough, ON M1N 1R1 1.67km -
Dawes Road Library
416 Dawes Road, Toronto, ON M4B 2E8 2.69km
-
Providence Healthcare
3276 Saint Clair Avenue E, Toronto, ON M1L 1W1 1.96km -
Michael Garron Hospital
825 Coxwell Avenue, East York, ON M4C 3E7 5.1km -
Scarborough Health Network
3050 Lawrence Avenue E, Scarborough, ON M1P 2T7 6.15km
-
Bluffers Park
7 Brimley Rd S, Toronto ON M1M 3W3 2.68km -
Dentonia Park
Avonlea Blvd, Toronto ON 2.73km -
Stan Wadlow Park
373 Cedarvale Ave (at Cosburn Ave.), Toronto ON M4C 4K7 4.11km
-
TD Bank Financial Group
2020 Eglinton Ave E, Scarborough ON M1L 2M6 3.43km -
TD Bank Financial Group
2650 Lawrence Ave E, Scarborough ON M1P 2S1 5.56km -
ICICI Bank Canada
150 Ferrand Dr, Toronto ON M3C 3E5 5.9km
- 2 bath
- 2 bed
- 1100 sqft
241 McIntosh Street, Toronto, Ontario • M1N 3Z2 • Birchcliffe-Cliffside













