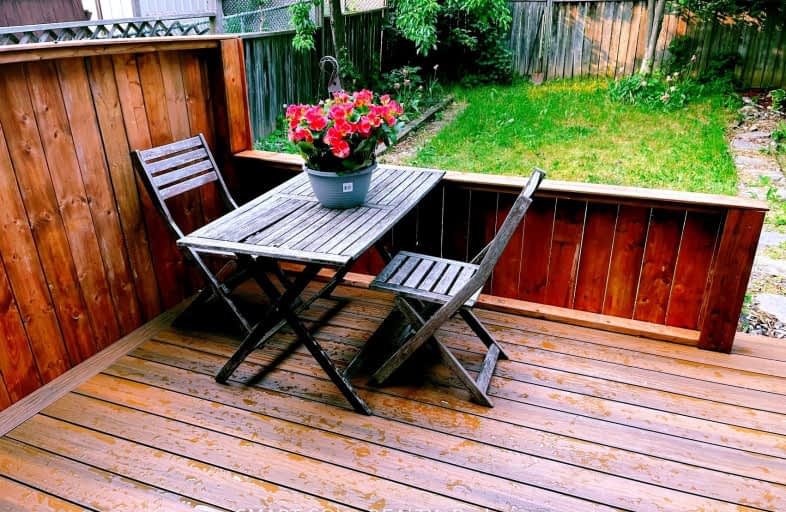Car-Dependent
- Almost all errands require a car.
Good Transit
- Some errands can be accomplished by public transportation.
Somewhat Bikeable
- Most errands require a car.

Ernest Public School
Elementary: PublicChester Le Junior Public School
Elementary: PublicCherokee Public School
Elementary: PublicPleasant View Junior High School
Elementary: PublicSt. Kateri Tekakwitha Catholic School
Elementary: CatholicHillmount Public School
Elementary: PublicNorth East Year Round Alternative Centre
Secondary: PublicMsgr Fraser College (Northeast)
Secondary: CatholicPleasant View Junior High School
Secondary: PublicGeorges Vanier Secondary School
Secondary: PublicL'Amoreaux Collegiate Institute
Secondary: PublicSir John A Macdonald Collegiate Institute
Secondary: Public-
The County General
3550 Victoria Park Avenue, Unit 100, North York, ON M2H 2N5 1.1km -
Moxies
1800 Sheppard Ave E, 2044, North York, ON M2J 5A7 2.33km -
Hibachi Teppanyaki & Bar
1800 Sheppard Avenue E, Unit 2018, Fairview Mall, North York, ON M2J 5A7 2.08km
-
Daily Fresh Grill & Cafe
3295 14th Avenue, Markham, ON M2H 3R2 0.73km -
Ruelo Patisserie
463 McNicoll Avenue, Toronto, ON M2H 2C9 0.81km -
Tim Hortons
3400 Victoria Park Rd, North York, ON M2H 2N5 0.92km
-
Guardian Pharmacies
2942 Finch Avenue E, Scarborough, ON M1W 2T4 0.93km -
Village Square Pharmacy
2942 Finch Avenue E, Scarborough, ON M1W 2T4 0.93km -
Dom's Pharmacy
3630 Victoria Park Ave, North York, Toronto, ON M2H 3S2 1.16km
-
North Hill Meat and Deli
3453 Av Victoria Park, Scarborough, ON M1W 2S6 0.63km -
Pan Geos
Newnham Campus, 1750 Finch Avenue E, Toronto, ON M2J 5G3 0.7km -
Deluxe Grill & Cafe
111 Gordon Baker Road, Suite 212, Toronto, ON M2H 3R1 0.73km
-
Skymark Place Shopping Centre
3555 Don Mills Road, Toronto, ON M2H 3N3 1.12km -
New World Plaza
3800 Victoria Park Avenue, Toronto, ON M2H 3H7 1.18km -
Peanut Plaza
3B6 - 3000 Don Mills Road E, North York, ON M2J 3B6 1.5km
-
Northhill Meat & Deli
3453 Victoria Park Avenue, Toronto, ON M1W 2S6 0.63km -
Rexall
3555 Don Mills Road, Toronto, ON M2H 3N3 1.06km -
Danforth Food Market Pharmacy
3051 Pharmacy Ave, Scarborough, ON M1W 2H1 1.13km
-
LCBO
2946 Finch Avenue E, Scarborough, ON M1W 2T4 0.9km -
LCBO
1565 Steeles Ave E, North York, ON M2M 2Z1 3.65km -
LCBO
2901 Bayview Avenue, North York, ON M2K 1E6 4.64km
-
Petro-Canada
2900 Finch Avenue E, Toronto, ON M1W 2R8 0.79km -
Shell
3101 Victoria Park Avenue, Toronto, ON M1W 2T3 0.86km -
Circle K
3400 Victoria Park Avenue, Toronto, ON M2H 2N5 0.95km
-
Cineplex Cinemas Fairview Mall
1800 Sheppard Avenue E, Unit Y007, North York, ON M2J 5A7 1.97km -
Woodside Square Cinemas
1571 Sandhurst Circle, Toronto, ON M1V 1V2 5.89km -
Cineplex Cinemas Markham and VIP
179 Enterprise Boulevard, Suite 169, Markham, ON L6G 0E7 6km
-
North York Public Library
575 Van Horne Avenue, North York, ON M2J 4S8 1.04km -
Toronto Public Library Bridlewood Branch
2900 Warden Ave, Toronto, ON M1W 1.9km -
Toronto Public Library
35 Fairview Mall Drive, Toronto, ON M2J 4S4 1.97km
-
Canadian Medicalert Foundation
2005 Sheppard Avenue E, North York, ON M2J 5B4 2.44km -
The Scarborough Hospital
3030 Birchmount Road, Scarborough, ON M1W 3W3 2.58km -
North York General Hospital
4001 Leslie Street, North York, ON M2K 1E1 3.54km
-
Highland Heights Park
30 Glendower Circt, Toronto ON 3.17km -
L'Amoreaux Park
1900 McNicoll Ave (btwn Kennedy & Birchmount Rd.), Scarborough ON M1V 5N5 3.35km -
Havenbrook Park
15 Havenbrook Blvd, Toronto ON M2J 1A3 3.36km
-
RBC Royal Bank
2900 Warden Ave (Warden and Finch), Scarborough ON M1W 2S8 1.79km -
CIBC
3420 Finch Ave E (at Warden Ave.), Toronto ON M1W 2R6 1.99km -
CIBC
143 Ravel Rd (at Finch Ave E & Leslie St), North York ON M2H 1T1 2.24km



