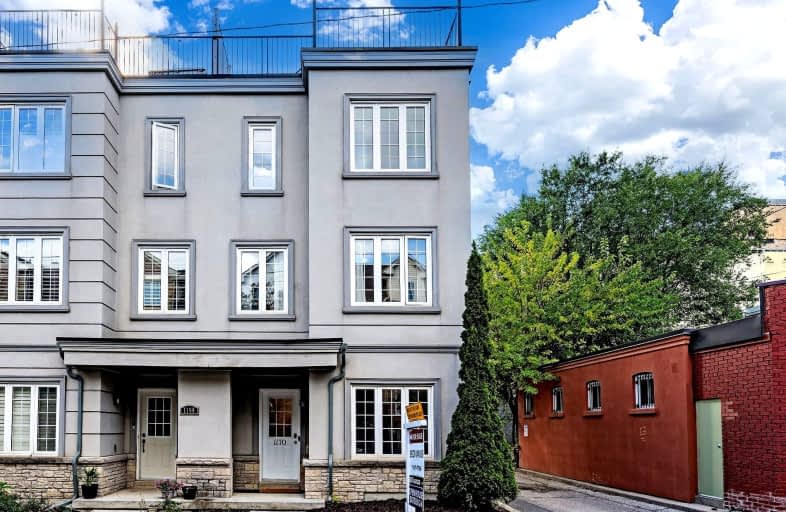Walker's Paradise
- Daily errands do not require a car.
97
/100
Excellent Transit
- Most errands can be accomplished by public transportation.
80
/100
Very Bikeable
- Most errands can be accomplished on bike.
82
/100

ÉÉC Georges-Étienne-Cartier
Elementary: Catholic
0.70 km
Roden Public School
Elementary: Public
0.97 km
École élémentaire La Mosaïque
Elementary: Public
0.64 km
Earl Beatty Junior and Senior Public School
Elementary: Public
0.52 km
Earl Haig Public School
Elementary: Public
0.37 km
R H McGregor Elementary School
Elementary: Public
0.85 km
School of Life Experience
Secondary: Public
0.45 km
Subway Academy I
Secondary: Public
0.97 km
Greenwood Secondary School
Secondary: Public
0.45 km
St Patrick Catholic Secondary School
Secondary: Catholic
0.49 km
Monarch Park Collegiate Institute
Secondary: Public
0.41 km
Danforth Collegiate Institute and Technical School
Secondary: Public
0.69 km
-
Monarch Park
115 Felstead Ave (Monarch Park), Toronto ON 0.42km -
East Lynn Park
E Lynn Ave, Toronto ON 0.86km -
Greenwood Park
150 Greenwood Ave (at Dundas), Toronto ON M4L 2R1 1.47km
-
Localcoin Bitcoin ATM - Noor's Fine Foods
838 Broadview Ave, Toronto ON M4K 2R1 2.7km -
TD Bank Financial Group
493 Parliament St (at Carlton St), Toronto ON M4X 1P3 3.92km -
BMO Bank of Montreal
627 Pharmacy Ave, Toronto ON M1L 3H3 4.19km




