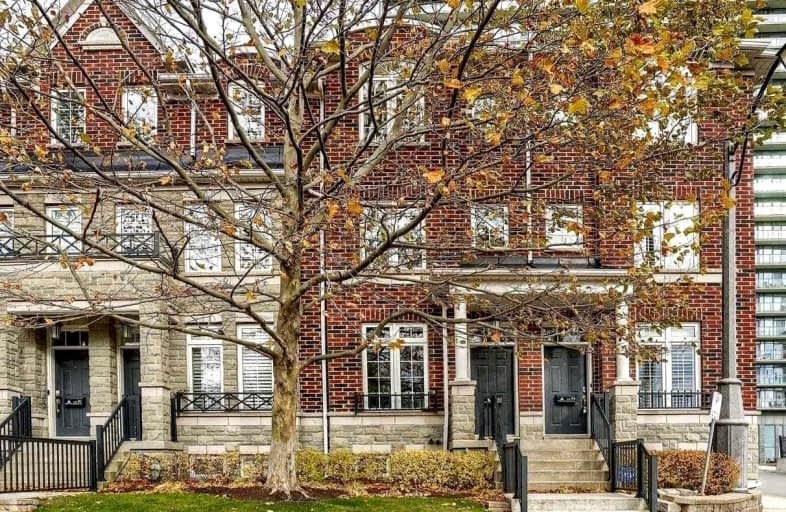Very Walkable
- Most errands can be accomplished on foot.
Good Transit
- Some errands can be accomplished by public transportation.
Very Bikeable
- Most errands can be accomplished on bike.

Étienne Brûlé Junior School
Elementary: PublicSt Mark Catholic School
Elementary: CatholicDavid Hornell Junior School
Elementary: PublicSt Pius X Catholic School
Elementary: CatholicSwansea Junior and Senior Junior and Senior Public School
Elementary: PublicRunnymede Junior and Senior Public School
Elementary: PublicThe Student School
Secondary: PublicUrsula Franklin Academy
Secondary: PublicBishop Marrocco/Thomas Merton Catholic Secondary School
Secondary: CatholicEtobicoke School of the Arts
Secondary: PublicWestern Technical & Commercial School
Secondary: PublicHumberside Collegiate Institute
Secondary: Public-
Jean Augustine Park
Toronto ON 0.89km -
Rennie Park Rink
1 Rennie Terr (in Rennie Park), Toronto ON M8Y 1A2 0.97km -
High Park
1873 Bloor St W (at Parkside Dr), Toronto ON M6R 2Z3 2.12km
-
Meridian Credit Union ATM
2238 Bloor St W (Runnymede), Toronto ON M6S 1N6 1.75km -
TD Bank Financial Group
2472 Lake Shore Blvd W (Allen Ave), Etobicoke ON M8V 1C9 2.9km -
President's Choice Financial ATM
3671 Dundas St W, Etobicoke ON M6S 2T3 3.79km
- 3 bath
- 3 bed
- 1600 sqft
87-117B The Queensway Way, Toronto, Ontario • M6S 5B7 • High Park-Swansea



