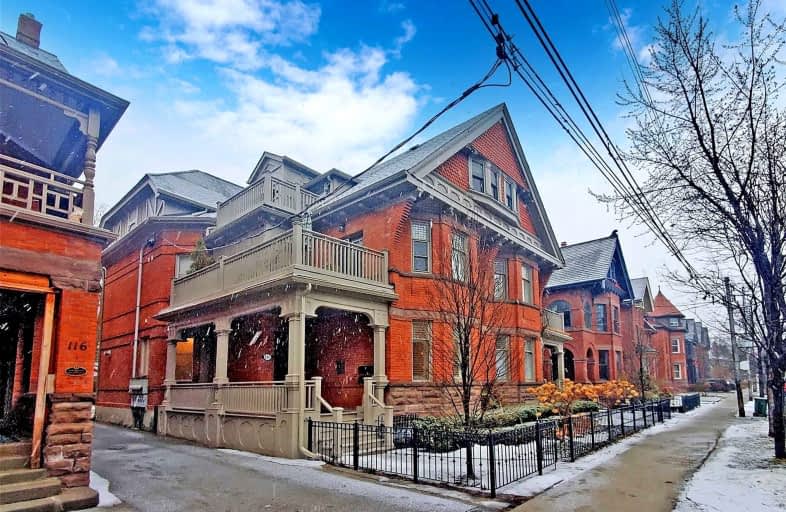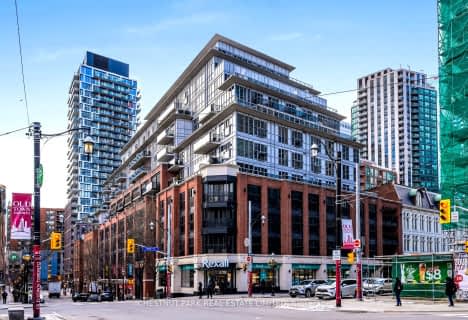
da Vinci School
Elementary: PublicCottingham Junior Public School
Elementary: PublicLord Lansdowne Junior and Senior Public School
Elementary: PublicHuron Street Junior Public School
Elementary: PublicJesse Ketchum Junior and Senior Public School
Elementary: PublicBrown Junior Public School
Elementary: PublicMsgr Fraser Orientation Centre
Secondary: CatholicSubway Academy II
Secondary: PublicMsgr Fraser College (Alternate Study) Secondary School
Secondary: CatholicLoretto College School
Secondary: CatholicSt Joseph's College School
Secondary: CatholicCentral Technical School
Secondary: Public-
Whole Foods Market
87 Avenue Road, Toronto 0.36km -
The Kitchen Table
155 Dupont Street, Toronto 0.46km -
Galleria Supermarket Express (Bloor West)
351 Bloor Street West, Toronto 0.64km
-
KX Yorkville
263 Davenport Road, Toronto 0.22km -
The Wine Shop
55 Avenue Road, Toronto 0.38km -
LCBO
232 Dupont Street, Toronto 0.61km
-
MIMI Chinese
265 Davenport Road, Toronto 0.21km -
Blondies Pizza - Davenport
265 Davenport Road, Toronto 0.21km -
Blu Ristorante
90 Avenue Road, Toronto 0.26km
-
5 Elements Espresso Bar
131 Avenue Road, Toronto 0.3km -
Havana Coffee Bar
233 Davenport Road, Toronto 0.3km -
WFM Coffee Bar
87 Avenue Road, Toronto 0.33km
-
TD Canada Trust Branch and ATM
165 Avenue Road, Toronto 0.34km -
BMO Bank of Montreal
242 Bloor Street West, Toronto 0.5km -
HSBC Bank
150 Bloor Street West, Toronto 0.52km
-
Esso
150 Dupont Street, Toronto 0.5km -
Circle K
150 Dupont Street, Toronto 0.51km -
Canadian Tire Gas+
835 Yonge Street, Toronto 0.94km
-
Reach Personal Training
287 Davenport Road, Toronto 0.19km -
KX Yorkville
263 Davenport Road, Toronto 0.22km -
The Yoga Way
82 Avenue Road, Toronto 0.28km
-
Boswell Parkette
4 Boswell Avenue, Toronto 0.24km -
Boswell Parkette
Old Toronto 0.27km -
Vessel
Lowther Avenue, Toronto 0.27km
-
Royal Ontario Museum Libraries
100 Queens Park, Toronto 0.42km -
OISE Library
252 Bloor Street West, Toronto 0.51km -
Industrial Relations and Human Resources Library
121 Saint George Street, Toronto 0.65km
-
Eden Manor
251 Saint George Street, Toronto 0.2km -
First Approach Inc
165 Avenue Road, Toronto 0.35km -
Willock Brent Dr
14 Prince Arthur Avenue, Toronto 0.39km
-
Rexall
87 Avenue Road, Toronto 0.36km -
Guardian - Davenport Pharmacy
115-219 Davenport Road, Toronto 0.39km -
Shoppers Drug Mart
236 Bloor Street West, Toronto 0.5km
-
Yorkville Village
55 Avenue Road Suite 2250, Toronto 0.34km -
BIELNINO SHOPPING MALL
65 Avenue Road, Toronto 0.36km -
Best classified sites
220 Bloor Street West, Toronto 0.47km
-
Innis Town Hall Theatre
Innis College, 2 Sussex Avenue, Toronto 0.73km -
Cineplex Cinemas Varsity and VIP
55 Bloor Street West, Toronto 0.98km -
Tarragon Theatre
30 Bridgman Avenue, Toronto 1.13km
-
KX Coffee Bar
263 Davenport Road, Toronto 0.22km -
KX Yorkville
263 Davenport Road, Toronto 0.22km -
Blu Ristorante
90 Avenue Road, Toronto 0.26km
More about this building
View 118 Bedford Road, Toronto- 4 bath
- 2 bed
- 2000 sqft
901/9-449 Walmer Road, Toronto, Ontario • M5P 2X9 • Forest Hill South
- 2 bath
- 2 bed
- 1000 sqft
1510-99 Foxbar Road, Toronto, Ontario • M4V 2G5 • Yonge-St. Clair
- 2 bath
- 2 bed
- 800 sqft
2704-65 St Mary Street, Toronto, Ontario • M5S 0A6 • Bay Street Corridor
- 2 bath
- 2 bed
- 900 sqft
707-55 Front Street East, Toronto, Ontario • M5E 0A7 • Waterfront Communities C08
- 2 bath
- 2 bed
- 1400 sqft
402-135 George Street South, Toronto, Ontario • M5A 4E8 • Waterfront Communities C08
- 2 bath
- 3 bed
- 1000 sqft
4206-327 King Street West, Toronto, Ontario • M5V 1J5 • Waterfront Communities C01
- 2 bath
- 2 bed
- 1200 sqft
414-835 Saint Clair Avenue West, Toronto, Ontario • M6C 0A8 • Wychwood
- 2 bath
- 2 bed
- 700 sqft
1222-505 Richmond Street West, Toronto, Ontario • M5V 0P4 • Waterfront Communities C01
- 3 bath
- 2 bed
- 1400 sqft
Ph02-1001 Bay Street, Toronto, Ontario • M5S 3A6 • Bay Street Corridor














