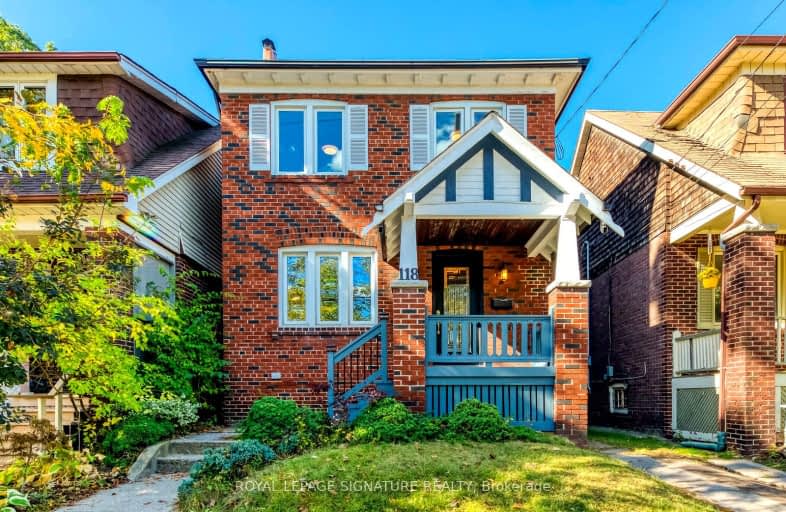
Very Walkable
- Most errands can be accomplished on foot.
Excellent Transit
- Most errands can be accomplished by public transportation.
Very Bikeable
- Most errands can be accomplished on bike.

Blantyre Public School
Elementary: PublicSt Denis Catholic School
Elementary: CatholicCourcelette Public School
Elementary: PublicBalmy Beach Community School
Elementary: PublicSt John Catholic School
Elementary: CatholicAdam Beck Junior Public School
Elementary: PublicNotre Dame Catholic High School
Secondary: CatholicMonarch Park Collegiate Institute
Secondary: PublicNeil McNeil High School
Secondary: CatholicBirchmount Park Collegiate Institute
Secondary: PublicMalvern Collegiate Institute
Secondary: PublicSATEC @ W A Porter Collegiate Institute
Secondary: Public-
The Green Dragon
1032 Kingston Road, Toronto, ON M4E 1T5 0.39km -
Gabby's Kingston Road
980 Kingston Rd., Toronto, ON M4E 1S9 0.51km -
The Porch Light
982 Kingston Road, Toronto, ON M4E 1S9 0.51km
-
Tim Hortons
1089 Kingston Rd, Scarborough, ON M1N 4E4 0.26km -
Starbucks
1020 Kingston Road, Toronto, ON M4E 1T4 0.4km -
The Porch Light
982 Kingston Road, Toronto, ON M4E 1S9 0.51km
-
Training Pad
2489 Queen Street E., Toronto, ON M4E 1H9 0.62km -
Thrive Fit
2461 Queen Street E, Toronto, ON M4E 1H8 0.68km -
MSC FItness
2480 Gerrard St E, Toronto, ON M1N 4C3 0.98km
-
Henley Gardens Pharmacy
1089 Kingston Road, Scarborough, ON M1N 4E4 0.26km -
Pharmasave
1021 Kingston Road, Toronto, ON M4E 1T5 0.37km -
Vitality Compounding Pharmacy
918 Kingston Road, Toronto, ON M4E 1S5 0.7km
-
Pattylicious
1089 Kingston Road, Toronto, ON M1N 4E4 0.25km -
Papa Johns Pizza
1085 Kingston Road, Toronto, ON M4L 1S4 0.28km -
Pizza Pizza
1054 Kingston Road, Scarborough, ON M1N 1N4 0.33km
-
Shoppers World
3003 Danforth Avenue, East York, ON M4C 1M9 1.43km -
Beach Mall
1971 Queen Street E, Toronto, ON M4L 1H9 1.98km -
Gerrard Square
1000 Gerrard Street E, Toronto, ON M4M 3G6 4.84km
-
Courage Foods
976 Kingston Road, Toronto, ON M4E 1S9 0.53km -
Valu-Mart
2266 Queen St E, Toronto, ON M4E 1G4 0.78km -
FreshCo
2490 Gerrard Street E, Toronto, ON M1N 1W7 1.02km
-
LCBO - The Beach
1986 Queen Street E, Toronto, ON M4E 1E5 1.87km -
Beer & Liquor Delivery Service Toronto
Toronto, ON 1.9km -
LCBO - Queen and Coxwell
1654 Queen Street E, Queen and Coxwell, Toronto, ON M4L 1G3 3.08km
-
Petro-Canada
1121 Kingston Road, Scarborough, ON M1N 1N7 0.25km -
Johns Service Station
2520 Gerrard Street E, Scarborough, ON M1N 1W8 1.01km -
Crosstown Engines
27 Musgrave St, Toronto, ON M4E 2H3 1.13km
-
Fox Theatre
2236 Queen St E, Toronto, ON M4E 1G2 0.88km -
Alliance Cinemas The Beach
1651 Queen Street E, Toronto, ON M4L 1G5 3.05km -
Funspree
Toronto, ON M4M 3A7 4.56km
-
Taylor Memorial
1440 Kingston Road, Scarborough, ON M1N 1R1 1.22km -
Toronto Public Library - Toronto
2161 Queen Street E, Toronto, ON M4L 1J1 1.76km -
Dawes Road Library
416 Dawes Road, Toronto, ON M4B 2E8 2.8km
-
Providence Healthcare
3276 Saint Clair Avenue E, Toronto, ON M1L 1W1 3.59km -
Michael Garron Hospital
825 Coxwell Avenue, East York, ON M4C 3E7 3.76km -
Bridgepoint Health
1 Bridgepoint Drive, Toronto, ON M4M 2B5 6.18km
- 3 bath
- 3 bed
- 1100 sqft
Rear-108 Moberly Avenue, Toronto, Ontario • M4C 4B1 • Woodbine Corridor













