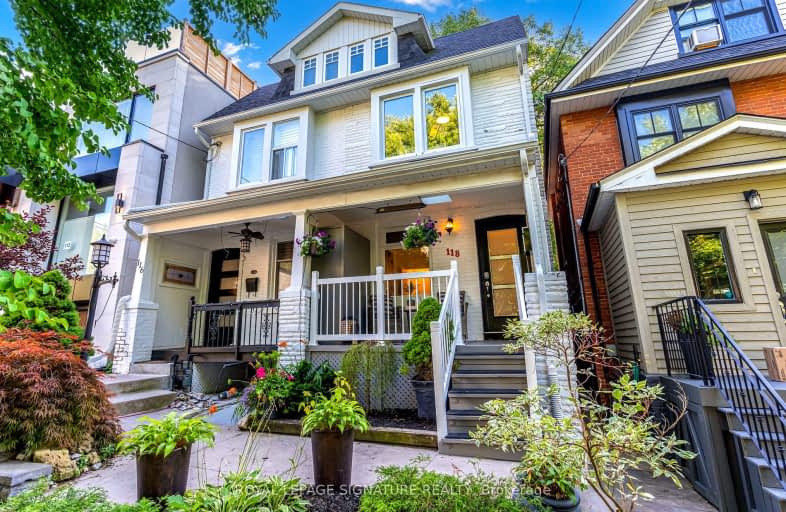Walker's Paradise
- Daily errands do not require a car.
Excellent Transit
- Most errands can be accomplished by public transportation.
Very Bikeable
- Most errands can be accomplished on bike.

Beaches Alternative Junior School
Elementary: PublicKimberley Junior Public School
Elementary: PublicNorway Junior Public School
Elementary: PublicGlen Ames Senior Public School
Elementary: PublicKew Beach Junior Public School
Elementary: PublicWilliamson Road Junior Public School
Elementary: PublicGreenwood Secondary School
Secondary: PublicNotre Dame Catholic High School
Secondary: CatholicSt Patrick Catholic Secondary School
Secondary: CatholicMonarch Park Collegiate Institute
Secondary: PublicNeil McNeil High School
Secondary: CatholicMalvern Collegiate Institute
Secondary: Public-
Captain Jack
2 Wheeler Avenue, Toronto, ON M4L 3V2 0.43km -
Gabby's - Beaches
2076 Queen St. E., Toronto, ON M4E 1E1 0.49km -
The Stone Lion
1958 Queen Street E, Toronto, ON M4L 1H6 0.53km
-
Tim Horton's
2002 Queen Street E, Toronto, ON M4L 1J1 0.44km -
Bud’s Coffee Bar
1966 Queen Street E, Toronto, ON M4L 1H7 0.49km -
Starbucks
1960 Queen Street E, Toronto, ON M4L 1J2 0.51km
-
9Round
1866 Queen Street E, Toronto, ON M4L 1H2 0.78km -
System Fitness
1671 Queen Street E, Toronto, ON M4L 1G5 1.27km -
Thrive Fit
2461 Queen Street E, Toronto, ON M4E 1H8 1.41km
-
Shoppers Drug Mart
2000 Queen Street E, Toronto, ON M4L 1J2 0.45km -
Pharmasave Beaches Pharmacy
1967 Queen Street E, Toronto, ON M4L 1H9 0.52km -
Hooper's Pharmacy Vitamin Shop
2136 Queen Street East, Toronto, ON M4E 1E3 0.63km
-
Elmer
Elmer Ave, Toronto, ON M4L 3R7 0.44km -
Fat Bastard Burrito
2008 Queen Street E, Toronto, ON M4L 1J3 0.44km -
Sunset Grill
2006 Queen Street E, Toronto, ON M4L 1J3 0.44km
-
Beach Mall
1971 Queen Street E, Toronto, ON M4L 1H9 0.52km -
Shoppers World
3003 Danforth Avenue, East York, ON M4C 1M9 2.07km -
Gerrard Square
1000 Gerrard Street E, Toronto, ON M4M 3G6 3.14km
-
Carload On The Beach
2038 Queen St E, Toronto, ON M4L 1J4 0.43km -
Beach Foodland
2040 Queen Street E, Toronto, ON M4L 1J1 0.46km -
The Big Carrot
125 Southwood Drive, Toronto, ON M4E 0B8 0.57km
-
LCBO - The Beach
1986 Queen Street E, Toronto, ON M4E 1E5 0.45km -
LCBO - Queen and Coxwell
1654 Queen Street E, Queen and Coxwell, Toronto, ON M4L 1G3 1.4km -
Beer & Liquor Delivery Service Toronto
Toronto, ON 1.49km
-
Petro Canada
292 Kingston Rd, Toronto, ON M4L 1T7 0.56km -
XTR Full Service Gas Station
2189 Gerrard Street E, Toronto, ON M4E 2C5 1.05km -
Main Auto Repair
222 Main Street, Toronto, ON M4E 2W1 1.2km
-
Fox Theatre
2236 Queen St E, Toronto, ON M4E 1G2 1.09km -
Alliance Cinemas The Beach
1651 Queen Street E, Toronto, ON M4L 1G5 1.38km -
Funspree
Toronto, ON M4M 3A7 2.87km
-
Toronto Public Library - Toronto
2161 Queen Street E, Toronto, ON M4L 1J1 0.49km -
Gerrard/Ashdale Library
1432 Gerrard Street East, Toronto, ON M4L 1Z6 1.73km -
Danforth/Coxwell Library
1675 Danforth Avenue, Toronto, ON M4C 5P2 1.96km
-
Michael Garron Hospital
825 Coxwell Avenue, East York, ON M4C 3E7 2.62km -
Providence Healthcare
3276 Saint Clair Avenue E, Toronto, ON M1L 1W1 4.34km -
Bridgepoint Health
1 Bridgepoint Drive, Toronto, ON M4M 2B5 4.48km
-
Woodbine Beach Park
1675 Lake Shore Blvd E (at Woodbine Ave), Toronto ON M4L 3W6 1.5km -
Ashbridge's Bay Park
Ashbridge's Bay Park Rd, Toronto ON M4M 1B4 1.61km -
Monarch Park
115 Felstead Ave (Monarch Park), Toronto ON 2.07km
-
Scotiabank
2575 Danforth Ave (Main St), Toronto ON M4C 1L5 1.5km -
TD Bank Financial Group
493 Parliament St (at Carlton St), Toronto ON M4X 1P3 5.49km -
ICICI Bank Canada
150 Ferrand Dr, Toronto ON M3C 3E5 5.78km
- 2 bath
- 3 bed
- 1100 sqft
600 Rhodes Avenue, Toronto, Ontario • M4J 4X6 • Greenwood-Coxwell














