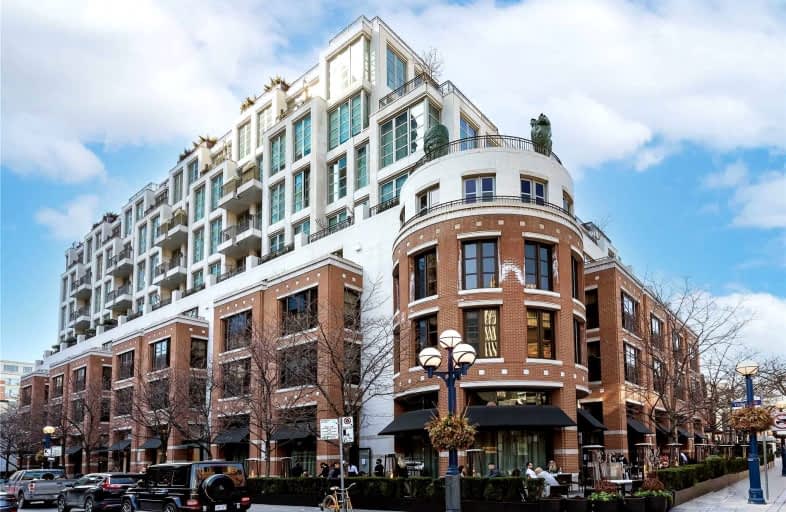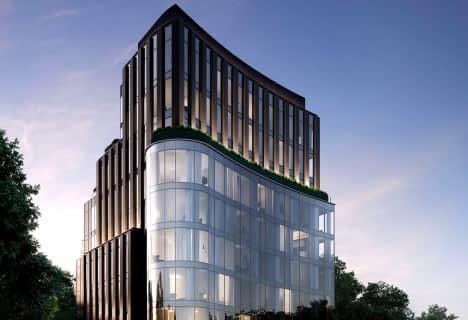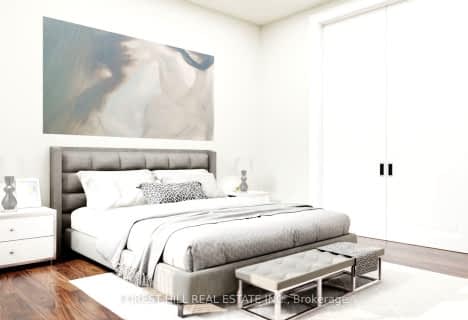Walker's Paradise
- Daily errands do not require a car.
Rider's Paradise
- Daily errands do not require a car.
Biker's Paradise
- Daily errands do not require a car.

Cottingham Junior Public School
Elementary: PublicRosedale Junior Public School
Elementary: PublicLord Lansdowne Junior and Senior Public School
Elementary: PublicOrde Street Public School
Elementary: PublicHuron Street Junior Public School
Elementary: PublicJesse Ketchum Junior and Senior Public School
Elementary: PublicNative Learning Centre
Secondary: PublicSubway Academy II
Secondary: PublicHeydon Park Secondary School
Secondary: PublicMsgr Fraser-Isabella
Secondary: CatholicSt Joseph's College School
Secondary: CatholicCentral Technical School
Secondary: Public-
Whole Foods Market
87 Avenue Road, Toronto 0.15km -
Rabba Fine Foods
101-37 Charles Street West, Toronto 0.57km -
H Mart
703 Yonge Street, Toronto 0.63km
-
The Wine Shop
55 Avenue Road, Toronto 0.1km -
Wine Rack
1235 Bay Street, Toronto 0.32km -
Northern Landings GinBerry
Manulife Centre, 55 Bloor Street West, Toronto 0.43km
-
ONE Restaurant
116 Yorkville Avenue, Toronto 0.03km -
Babalúu Supper Club
136 Yorkville Avenue, Toronto 0.03km -
Cibo Wine Bar Yorkville
133 Yorkville Avenue, Toronto 0.04km
-
Jacked Up Coffee
144 Yorkville Avenue, Toronto 0.07km -
elxr
55 Avenue Road, Toronto 0.09km -
Gemma Gelateria
146 Cumberland Street, Toronto 0.09km
-
HSBC Bank
150 Bloor Street West, Toronto 0.15km -
Evig Holding Co
1235 Bay Street, Toronto 0.32km -
TD Canada Trust Branch and ATM
77 Bloor Street West, Toronto 0.36km
-
Canadian Tire Gas+
835 Yonge Street, Toronto 0.56km -
Esso
150 Dupont Street, Toronto 0.95km -
Circle K
150 Dupont Street, Toronto 0.95km
-
Pilates By Stav
14A Hazelton Avenue, Toronto 0.05km -
Equinox Yorkville
55 Avenue Road, Toronto 0.09km -
Catalyst Health
162 Cumberland Street, Toronto 0.1km
-
Promise Supply Plants at Yorkville Village
55 Avenue Road, Toronto 0.08km -
M stair
121 R Scollard Street, Toronto 0.1km -
Village of Yorkville Park
115 Cumberland Street, Toronto 0.19km
-
Royal Ontario Museum Libraries
100 Queens Park, Toronto 0.38km -
Toronto Public Library - Yorkville Branch
22 Yorkville Avenue, Toronto 0.42km -
Birge-Carnegie Library, University of Toronto
75a Queens Park, Toronto 0.42km
-
ONE80 Health
35 A Hazelton Avenue, Toronto 0.14km -
Vector Health Labs
128 Cumberland Street, Toronto 0.14km -
Willock Brent Dr
14 Prince Arthur Avenue, Toronto 0.2km
-
Rexall
87 Avenue Road, Toronto 0.15km -
Kingsway Drugs
114 Cumberland Street, Toronto 0.18km -
Yorkville Medical Arts Pharmacy
1240 Bay Street, Toronto 0.28km
-
BIELNINO SHOPPING MALL
65 Avenue Road, Toronto 0.12km -
Yorkville Village
55 Avenue Road Suite 2250, Toronto 0.16km -
DECIEM The Abnormal Beauty Company
1240 Bay Street #113, Toronto 0.25km
-
Cineplex Cinemas Varsity and VIP
55 Bloor Street West, Toronto 0.5km -
Lewis Kay Casting
10 Saint Mary Street, Toronto 0.67km -
Innis Town Hall Theatre
Innis College, 2 Sussex Avenue, Toronto 0.72km
-
Cibo Wine Bar Yorkville
133 Yorkville Avenue, Toronto 0.04km -
The Oxley
121 Yorkville Avenue, Toronto 0.06km -
Middle8
119 Yorkville Avenue, Toronto 0.06km
- 4 bath
- 3 bed
- 2750 sqft
1603-77 Charles Street West, Toronto, Ontario • M5S 0B2 • Bay Street Corridor






