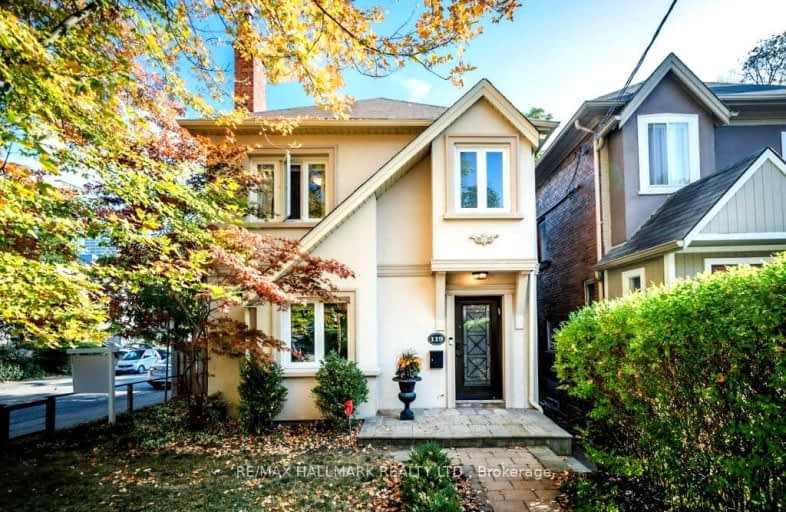Walker's Paradise
- Daily errands do not require a car.
Excellent Transit
- Most errands can be accomplished by public transportation.
Very Bikeable
- Most errands can be accomplished on bike.

St Monica Catholic School
Elementary: CatholicOriole Park Junior Public School
Elementary: PublicJohn Fisher Junior Public School
Elementary: PublicJohn Ross Robertson Junior Public School
Elementary: PublicGlenview Senior Public School
Elementary: PublicAllenby Junior Public School
Elementary: PublicMsgr Fraser College (Midtown Campus)
Secondary: CatholicForest Hill Collegiate Institute
Secondary: PublicMarshall McLuhan Catholic Secondary School
Secondary: CatholicNorth Toronto Collegiate Institute
Secondary: PublicLawrence Park Collegiate Institute
Secondary: PublicNorthern Secondary School
Secondary: Public-
Cibo Wine Bar
2472 Yonge Street, Toronto, ON M4P 2H5 0.45km -
The Right Wing Sport Pub
2497 Yonge Street, Toronto, ON M4P 0.52km -
The Fix Resto Bar & Patio
2415 Yonge Street, Toronto, ON M4P 2E7 0.54km
-
If We Are Lucky
9 Castlefield Avenue, Toronto, ON M4P 2H5 0.45km -
Starbucks
2451 Yonge St, Toronto, ON M4P 2E7 0.52km -
La Boheme
2481 Yonge Street, Toronto, ON M4P 2H6 0.51km
-
GoodLife Fitness
2300 Yonge St, Yonge Eglinton Centre, Toronto, ON M4P 1E4 0.62km -
F45 Training
1 Eglinton Avenue E, Toronto, ON M4P 3A1 0.74km -
Body + Soul Fitness
378 Eglinton Avenue W, Toronto, ON M5N 1A2 0.75km
-
Yonge Drug Mart
2401 Yonge Street, Toronto, ON M4P 3H1 0.51km -
Shoppers Drug Mart
2345 Yonge Street, Toronto, ON M4P 3J6 0.61km -
Rexall Pharma Plus
2300 Yonge Street, Yonge Eglinton Centre, Toronto, ON M4P 3C8 0.62km
-
Uptown Brie
11 Castlefield Avenue, Toronto, ON M4R 1G3 0.45km -
Cibo Wine Bar
2472 Yonge Street, Toronto, ON M4P 2H5 0.45km -
If We Are Lucky
9 Castlefield Avenue, Toronto, ON M4P 2H5 0.45km
-
Yonge Eglinton Centre
2300 Yonge St, Toronto, ON M4P 1E4 0.62km -
Lawrence Allen Centre
700 Lawrence Ave W, Toronto, ON M6A 3B4 3.4km -
Lawrence Square
700 Lawrence Ave W, North York, ON M6A 3B4 3.39km
-
Metro
2300 Yonge Street, Toronto, ON M4P 1E4 0.62km -
Loblaws
1-101 Eglinton Avenue E, Toronto, ON M4P 1H4 0.91km -
Farm Boy
2149 Yonge St., Unit 201, Toronto, ON M4S 2A7 0.94km
-
Wine Rack
2447 Yonge Street, Toronto, ON M4P 2H5 0.5km -
LCBO - Yonge Eglinton Centre
2300 Yonge St, Yonge and Eglinton, Toronto, ON M4P 1E4 0.62km -
LCBO
1838 Avenue Road, Toronto, ON M5M 3Z5 2.54km
-
Petro Canada
1021 Avenue Road, Toronto, ON M5P 2K9 0.71km -
Lawrence Park Auto Service
2908 Yonge St, Toronto, ON M4N 2J7 1.27km -
Husky
861 Avenue Rd, Toronto, ON M5P 2K4 1.35km
-
Cineplex Cinemas
2300 Yonge Street, Toronto, ON M4P 1E4 0.62km -
Mount Pleasant Cinema
675 Mt Pleasant Rd, Toronto, ON M4S 2N2 1.42km -
Cineplex Cinemas Yorkdale
Yorkdale Shopping Centre, 3401 Dufferin Street, Toronto, ON M6A 2T9 4.08km
-
Toronto Public Library - Northern District Branch
40 Orchard View Boulevard, Toronto, ON M4R 1B9 0.48km -
Toronto Public Library - Forest Hill Library
700 Eglinton Avenue W, Toronto, ON M5N 1B9 1.55km -
Toronto Public Library - Mount Pleasant
599 Mount Pleasant Road, Toronto, ON M4S 2M5 1.56km
-
MCI Medical Clinics
160 Eglinton Avenue E, Toronto, ON M4P 3B5 0.97km -
Sunnybrook Health Sciences Centre
2075 Bayview Avenue, Toronto, ON M4N 3M5 2.64km -
SickKids
555 University Avenue, Toronto, ON M5G 1X8 2.89km
-
Forest Hill Road Park
179A Forest Hill Rd, Toronto ON 1.42km -
Glen Gould Park
480 Rd Ave (St. Clair Avenue), Toronto ON 2.7km -
Loring-Wyle Parkette
276 St Clair Ave W, Toronto ON M4V 1R9 2.86km
-
RBC Royal Bank
2346 Yonge St (at Orchard View Blvd.), Toronto ON M4P 2W7 0.55km -
TD Bank Financial Group
3174 Yonge St (at Bedford Park Ave), Toronto ON M4N 2L1 1.91km -
CIBC
1623 Ave Rd (at Woburn Ave.), Toronto ON M5M 3X8 1.93km
- 4 bath
- 3 bed
- 2000 sqft
351 Deloraine Avenue, Toronto, Ontario • M5M 2B7 • Bedford Park-Nortown
- 4 bath
- 4 bed
- 2500 sqft
39 Standish Avenue, Toronto, Ontario • M4W 3B2 • Rosedale-Moore Park
- 4 bath
- 3 bed
1532 Mount Pleasant Road, Toronto, Ontario • M4N 2V2 • Lawrence Park North
- 2 bath
- 4 bed
- 1500 sqft
106 Eastbourne Avenue, Toronto, Ontario • M5P 2G3 • Yonge-Eglinton
- 5 bath
- 5 bed
- 3500 sqft
149 Glen Park Avenue, Toronto, Ontario • M6B 2C6 • Englemount-Lawrence
- 3 bath
- 3 bed
- 2000 sqft
51 Hillsdale Avenue East, Toronto, Ontario • M4S 1T4 • Mount Pleasant East














