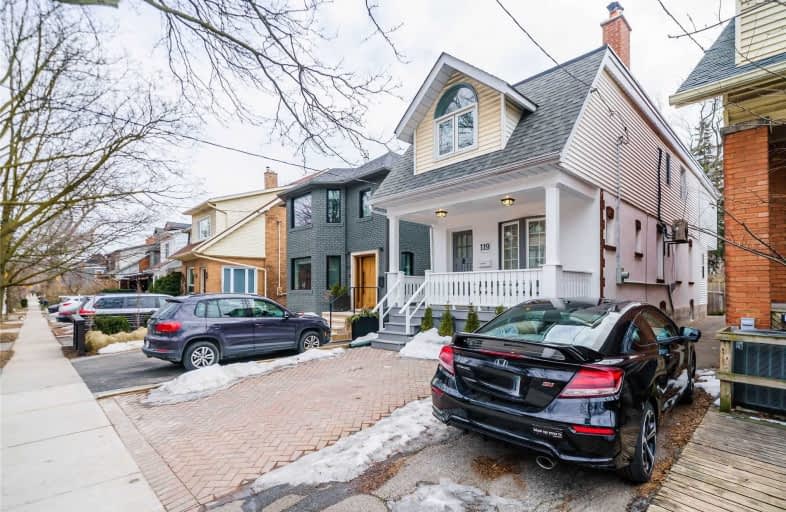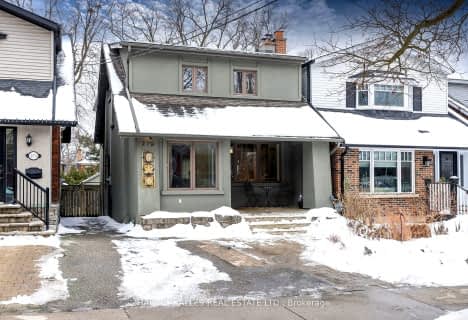
Sunny View Junior and Senior Public School
Elementary: PublicSt Monica Catholic School
Elementary: CatholicBlythwood Junior Public School
Elementary: PublicJohn Fisher Junior Public School
Elementary: PublicEglinton Junior Public School
Elementary: PublicBedford Park Public School
Elementary: PublicMsgr Fraser College (Midtown Campus)
Secondary: CatholicLeaside High School
Secondary: PublicMarshall McLuhan Catholic Secondary School
Secondary: CatholicNorth Toronto Collegiate Institute
Secondary: PublicLawrence Park Collegiate Institute
Secondary: PublicNorthern Secondary School
Secondary: Public- — bath
- — bed
- — sqft
226 Hillsdale Avenue East, Toronto, Ontario • M4S 1T6 • Mount Pleasant West
- 3 bath
- 3 bed
- 1500 sqft
279 BRIAR HILL Avenue, Toronto, Ontario • M4R 1J3 • Yonge-Eglinton














