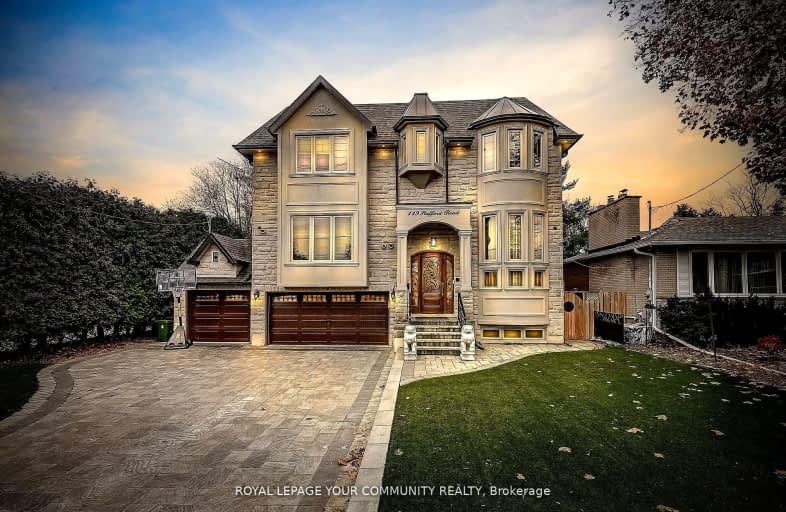Very Walkable
- Most errands can be accomplished on foot.
Good Transit
- Some errands can be accomplished by public transportation.
Bikeable
- Some errands can be accomplished on bike.

Fisherville Senior Public School
Elementary: PublicCharles H Best Middle School
Elementary: PublicSt Antoine Daniel Catholic School
Elementary: CatholicChurchill Public School
Elementary: PublicWillowdale Middle School
Elementary: PublicYorkview Public School
Elementary: PublicNorth West Year Round Alternative Centre
Secondary: PublicDrewry Secondary School
Secondary: PublicÉSC Monseigneur-de-Charbonnel
Secondary: CatholicNewtonbrook Secondary School
Secondary: PublicWilliam Lyon Mackenzie Collegiate Institute
Secondary: PublicNorthview Heights Secondary School
Secondary: Public-
Belle Restaurant and Bar
4949 Bathurst Street, Unit 5, North York, ON M2R 1Y1 0.45km -
St. Louis Bar and Grill
4548 Dufferin Street, Unit A, North York, ON M3H 5R9 2.14km -
Publique Bar
5418 Yonge Street, Toronto, ON M2N 5R8 2.14km
-
Tim Hortons
4915 Bathurst Street, Toronto, ON M2R 1X9 0.3km -
Tim Hortons
4926 Bathurst St, North York, ON M2R 1N2 0.39km -
Haven Brews
222 Finch Avenue W, Unit 101, Toronto, ON M2R 1M6 0.79km
-
Fit4Less
5150 Yonge Street, Toronto, ON M2N 6L6 2.17km -
GoodLife Fitness
1000 Finch Avenue W, Toronto, ON M3J 2V5 2.23km -
GoodLife Fitness
5650 Yonge St, North York, ON M2N 4E9 2.28km
-
Rexall Pharma Plus
5150 Yonge Street, Toronto, ON M2N 6L8 1.5km -
Shoppers Drug Mart
598 Sheppard Ave W, North York, ON M3H 2S1 1.59km -
Donya's Pharmacy
801 Sheppard Avenue W, Unit 801B, Toronto, ON M3H 0A8 2.06km
-
Tim Hortons
4915 Bathurst Street, Toronto, ON M2R 1X9 0.3km -
Tim Hortons
309 Finch Ave West, Ste C, North York, ON M2R 1N2 0.3km -
Subway
4907 Bathurst Street, Toronto, ON M2R 1X8 0.31km
-
North York Centre
5150 Yonge Street, Toronto, ON M2N 6L8 2.23km -
Yonge Sheppard Centre
4841 Yonge Street, North York, ON M2N 5X2 2.58km -
Riocan Marketplace
81 Gerry Fitzgerald Drive, Toronto, ON M3J 3N3 3.09km
-
Healthy Planet North York
588 Sheppard Ave, Toronto, ON M3H 2S1 1.58km -
Metro
600 Sheppard Avenue W, North York, ON M3H 2S1 1.66km -
Bathurst Village Fine Food
5984 Bathurst St, North York, ON M2R 1Z1 1.65km
-
LCBO
5095 Yonge Street, North York, ON M2N 6Z4 2.32km -
LCBO
5995 Yonge St, North York, ON M2M 3V7 2.79km -
Sheppard Wine Works
187 Sheppard Avenue E, Toronto, ON M2N 3A8 3.42km
-
Circle K
515 Drewry Avenue, Toronto, ON M2R 2K9 1.18km -
Esso
515 Drewry Avenue, North York, ON M2R 2K9 1.18km -
Esso
4550 Dufferin Street, North York, ON M3H 5R9 2.11km
-
Cineplex Cinemas Empress Walk
5095 Yonge Street, 3rd Floor, Toronto, ON M2N 6Z4 2.3km -
Imagine Cinemas Promenade
1 Promenade Circle, Lower Level, Thornhill, ON L4J 4P8 4.25km -
Cineplex Cinemas Yorkdale
Yorkdale Shopping Centre, 3401 Dufferin Street, Toronto, ON M6A 2T9 4.87km
-
Centennial Library
578 Finch Aveune W, Toronto, ON M2R 1N7 4.6km -
North York Central Library
5120 Yonge Street, Toronto, ON M2N 5N9 2.15km -
Vaughan Public Libraries
900 Clark Ave W, Thornhill, ON L4J 8C1 3.75km
-
Baycrest
3560 Bathurst Street, North York, ON M6A 2E1 4.52km -
North York General Hospital
4001 Leslie Street, North York, ON M2K 1E1 6.17km -
Shouldice Hospital
7750 Bayview Avenue, Thornhill, ON L3T 4A3 6.3km
-
Antibes Park
58 Antibes Dr (at Candle Liteway), Toronto ON M2R 3K5 1.13km -
Earl Bales Park
4300 Bathurst St (Sheppard St), Toronto ON 1.97km -
Gibson Park
Yonge St (Park Home Ave), Toronto ON 2.06km
-
TD Bank Financial Group
580 Sheppard Ave W, Downsview ON M3H 2S1 1.58km -
Scotiabank
845 Finch Ave W (at Dufferin St), Downsview ON M3J 2C7 2.2km -
TD Bank Financial Group
5650 Yonge St (at Finch Ave.), North York ON M2M 4G3 2.28km
- 6 bath
- 5 bed
- 3500 sqft
49 Grantbrook Street, Toronto, Ontario • M2R 2E8 • Newtonbrook West
- 7 bath
- 4 bed
- 3500 sqft
5 Charlemagne Drive, Toronto, Ontario • M2N 4H7 • Willowdale East
- 7 bath
- 4 bed
- 3500 sqft
214 Harlandale Avenue, Toronto, Ontario • M2N 1P7 • Lansing-Westgate
- 7 bath
- 5 bed
- 3500 sqft
27 Lloydminster Crescent, Toronto, Ontario • M2M 2R9 • Newtonbrook East














