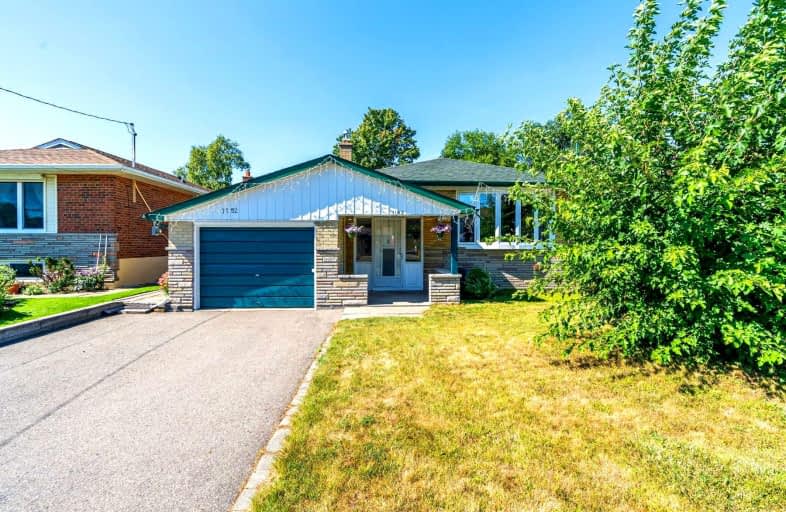
North Bendale Junior Public School
Elementary: PublicEdgewood Public School
Elementary: PublicSt Victor Catholic School
Elementary: CatholicSt Andrews Public School
Elementary: PublicBendale Junior Public School
Elementary: PublicDonwood Park Public School
Elementary: PublicAlternative Scarborough Education 1
Secondary: PublicBendale Business & Technical Institute
Secondary: PublicWinston Churchill Collegiate Institute
Secondary: PublicDavid and Mary Thomson Collegiate Institute
Secondary: PublicJean Vanier Catholic Secondary School
Secondary: CatholicAgincourt Collegiate Institute
Secondary: Public- 2 bath
- 3 bed
204 Invergordon Avenue, Toronto, Ontario • M1S 4A1 • Agincourt South-Malvern West













