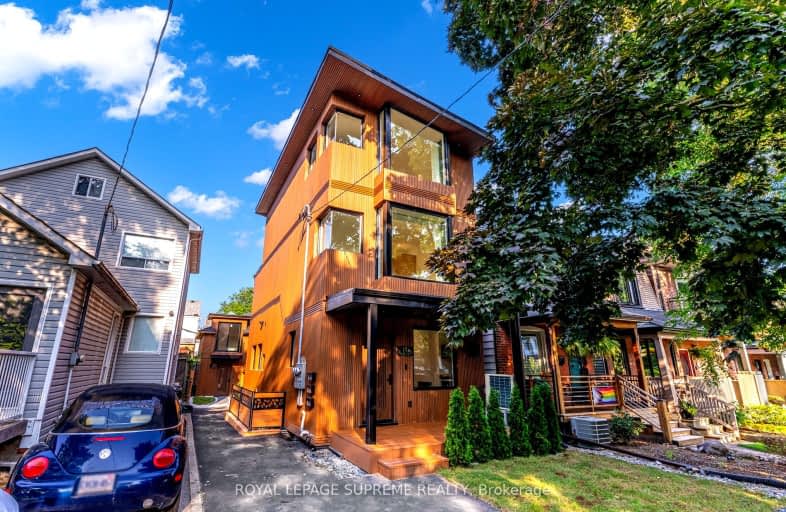Very Walkable
- Most errands can be accomplished on foot.
78
/100
Excellent Transit
- Most errands can be accomplished by public transportation.
82
/100
Very Bikeable
- Most errands can be accomplished on bike.
77
/100

East Alternative School of Toronto
Elementary: Public
0.45 km
ÉÉC du Bon-Berger
Elementary: Catholic
0.29 km
Blake Street Junior Public School
Elementary: Public
0.45 km
Leslieville Junior Public School
Elementary: Public
0.82 km
Earl Grey Senior Public School
Elementary: Public
0.57 km
Wilkinson Junior Public School
Elementary: Public
0.86 km
First Nations School of Toronto
Secondary: Public
0.54 km
School of Life Experience
Secondary: Public
0.76 km
Subway Academy I
Secondary: Public
0.53 km
Greenwood Secondary School
Secondary: Public
0.76 km
St Patrick Catholic Secondary School
Secondary: Catholic
0.66 km
Riverdale Collegiate Institute
Secondary: Public
0.51 km
-
Greenwood Park
150 Greenwood Ave (at Dundas), Toronto ON M4L 2R1 0.69km -
Monarch Park
115 Felstead Ave (Monarch Park), Toronto ON 0.84km -
Withrow Park Off Leash Dog Park
Logan Ave (Danforth), Toronto ON 1km
-
TD Bank Financial Group
493 Parliament St (at Carlton St), Toronto ON M4X 1P3 2.89km -
TD Bank Financial Group
420 Bloor St E (at Sherbourne St.), Toronto ON M4W 1H4 3.46km -
Unilever Canada
160 Bloor St E (at Church Street), Toronto ON M4W 1B9 3.91km






