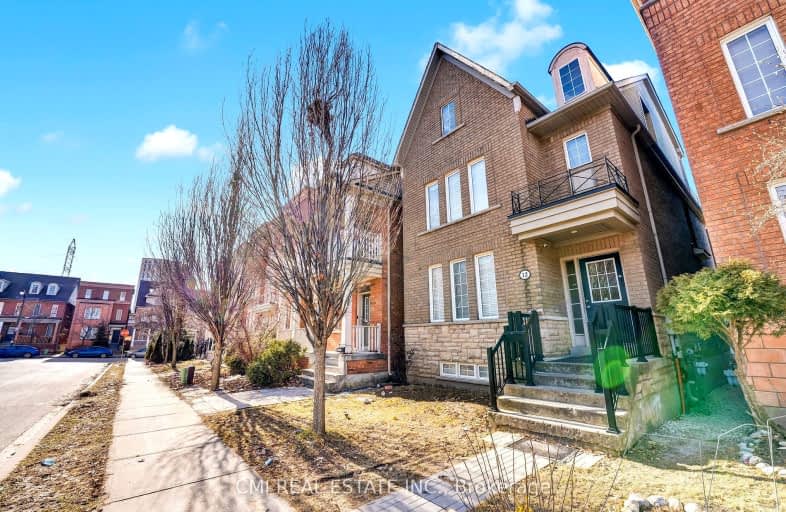Very Walkable
- Most errands can be accomplished on foot.
Excellent Transit
- Most errands can be accomplished by public transportation.
Very Bikeable
- Most errands can be accomplished on bike.

Lamberton Public School
Elementary: PublicElia Middle School
Elementary: PublicTopcliff Public School
Elementary: PublicDriftwood Public School
Elementary: PublicDerrydown Public School
Elementary: PublicSt Wilfrid Catholic School
Elementary: CatholicEmery EdVance Secondary School
Secondary: PublicMsgr Fraser College (Norfinch Campus)
Secondary: CatholicC W Jefferys Collegiate Institute
Secondary: PublicEmery Collegiate Institute
Secondary: PublicJames Cardinal McGuigan Catholic High School
Secondary: CatholicWestview Centennial Secondary School
Secondary: Public-
Break Room
York Student Centre, 4700 Keele Street, Lower Level, Toronto, ON M3J 1P3 0.93km -
J's Bar & Restaurant
1290 Finch Avenue W, Unit 10, North York, ON M3J 3K3 1.08km -
Uptown Sports Bar & Grill
1325 Finch Avenue W, North York, ON M3J 2G6 1.07km
-
Arveen's Express Cafe & Waffles
45 Four Winds Drive, Unit B, Toronto, ON M3J 1K7 0.43km -
Aroma Espresso Bar
105 The Pond Road, Toronto, ON M3J 2S5 0.46km -
Gong Cha
30-95 The Pond Road, York University, North York, ON M3J 0K9 0.53km
-
Tait McKenzie Centre
4700 Keele Street, Toronto, ON M3J 1P3 1.21km -
Planet Fitness
1 York Gate Boulevard, North York, ON M3N 3A1 1.58km -
GoodLife Fitness
1000 Finch Avenue W, Toronto, ON M3J 2V5 2.79km
-
Shoppers Drug Mart
4700 Keele Street, York Lanes, Toronto, ON M3J 1P3 1.26km -
Shoppers Drug Mart
3689 Jane St, Toronto, ON M3N 2K1 1.56km -
J C Pharmacy
3685 Keele Street, North York, ON M3J 3H6 1.79km
-
Four Winds Chinese Restaurant
59 Four Winds Drive, North York, ON M3J 1K7 0.35km -
OBCuisine
2113-40 Fountainhead Road, North York, ON M3J 2V1 0.37km -
Picasso Grillz
45 Four Winds Drive, Unit Q3, North York, ON M3J 1K7 0.42km
-
University City Mall
45 Four Winds Drive, Toronto, ON M3J 1K7 0.42km -
York Lanes
4700 Keele Street, Toronto, ON M3J 2S5 0.95km -
Yorkgate Mall
1 Yorkgate Boulervard, Unit 210, Toronto, ON M3N 3A1 1.67km
-
Your Community Grocer
45 Four Winds Drive, Toronto, ON M3J 1K7 0.38km -
Jasmine Foods
1300 Finch Ave W, North York, ON M3J 3K2 1.06km -
Durante's No Frills
1 York Gate Boulevard, Toronto, ON M3N 3A1 1.71km
-
Black Creek Historic Brewery
1000 Murray Ross Parkway, Toronto, ON M3J 2P3 1.57km -
LCBO
7850 Weston Road, Building C5, Woodbridge, ON L4L 9N8 4.6km -
LCBO
2625D Weston Road, Toronto, ON M9N 3W1 6.32km
-
Petro-Canada
3993 Keele Street, North York, ON M3J 2X6 1.04km -
Gta Tire & Auto Centre
17 Tangiers Road, North York, ON M3J 2B1 1.33km -
Sunoco
3720 Keele Street, North York, ON M3J 2V9 1.43km
-
Cineplex Cinemas Vaughan
3555 Highway 7, Vaughan, ON L4L 9H4 4.09km -
Cineplex Cinemas Yorkdale
Yorkdale Shopping Centre, 3401 Dufferin Street, Toronto, ON M6A 2T9 6.02km -
Imagine Cinemas Promenade
1 Promenade Circle, Lower Level, Thornhill, ON L4J 4P8 6.2km
-
York Woods Library Theatre
1785 Finch Avenue W, Toronto, ON M3N 0.83km -
Toronto Public Library
1785 Finch Avenue W, Toronto, ON M3N 0.84km -
Jane and Sheppard Library
1906 Sheppard Avenue W, Toronto, ON M3L 2.92km
-
Humber River Regional Hospital
2111 Finch Avenue W, North York, ON M3N 1N1 2.24km -
Humber River Hospital
1235 Wilson Avenue, Toronto, ON M3M 0B2 4.79km -
Baycrest
3560 Bathurst Street, North York, ON M6A 2E1 6.81km
-
Robert Hicks Park
39 Robert Hicks Dr, North York ON 3.79km -
Irving W. Chapley Community Centre & Park
205 Wilmington Ave, Toronto ON M3H 6B3 10.38km -
Antibes Park
58 Antibes Dr (at Candle Liteway), Toronto ON M2R 3K5 4.58km
-
RBC Royal Bank
95 the Pond Rd (Hollywood Ave), North York ON M3J 0L1 0.52km -
RBC Royal Bank
3336 Keele St (at Sheppard Ave W), Toronto ON M3J 1L5 2.6km -
CIBC
1119 Lodestar Rd (at Allen Rd.), Toronto ON M3J 0G9 3.11km


