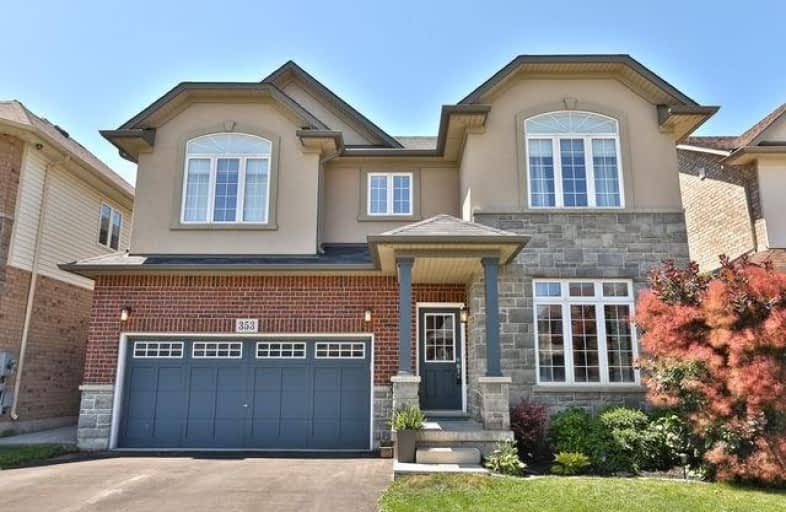
Our Lady of Peace Catholic Elementary School
Elementary: Catholic
5.78 km
Immaculate Heart of Mary Catholic Elementary School
Elementary: Catholic
3.84 km
Smith Public School
Elementary: Public
2.67 km
Our Lady of Fatima Catholic Elementary School
Elementary: Catholic
6.24 km
St. Gabriel Catholic Elementary School
Elementary: Catholic
1.28 km
Winona Elementary Elementary School
Elementary: Public
1.92 km
Grimsby Secondary School
Secondary: Public
6.35 km
Glendale Secondary School
Secondary: Public
11.48 km
Orchard Park Secondary School
Secondary: Public
5.93 km
Blessed Trinity Catholic Secondary School
Secondary: Catholic
5.47 km
Saltfleet High School
Secondary: Public
12.12 km
Cardinal Newman Catholic Secondary School
Secondary: Catholic
8.65 km





