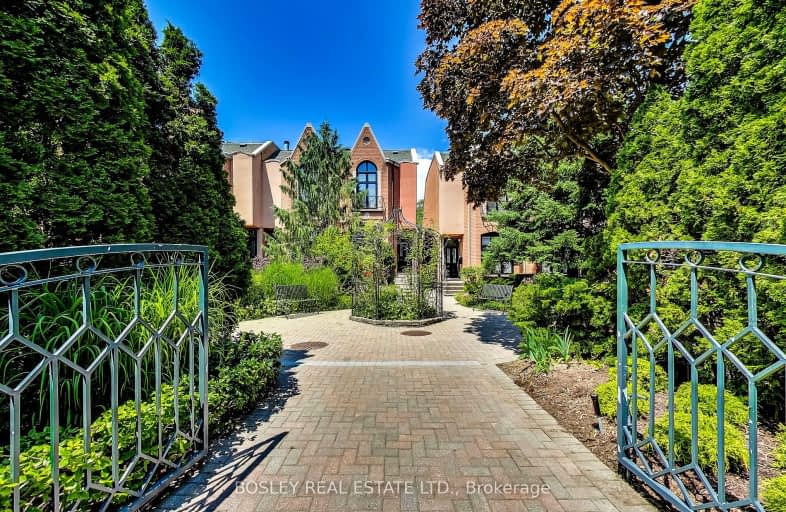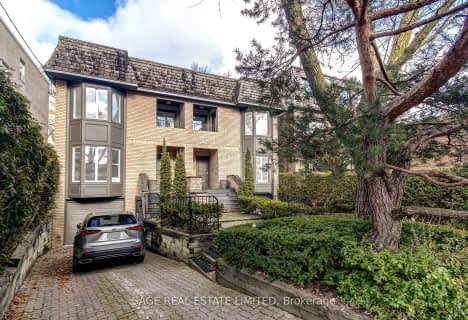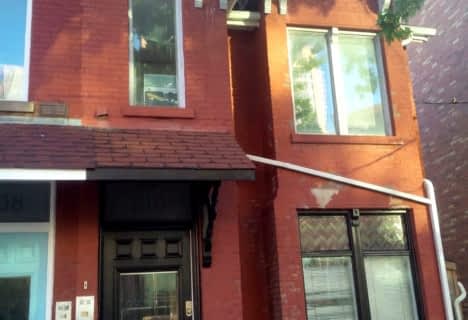Walker's Paradise
- Daily errands do not require a car.
Excellent Transit
- Most errands can be accomplished by public transportation.
Very Bikeable
- Most errands can be accomplished on bike.

Cottingham Junior Public School
Elementary: PublicRosedale Junior Public School
Elementary: PublicOur Lady of Perpetual Help Catholic School
Elementary: CatholicJesse Ketchum Junior and Senior Public School
Elementary: PublicDeer Park Junior and Senior Public School
Elementary: PublicBrown Junior Public School
Elementary: PublicNative Learning Centre
Secondary: PublicCollège français secondaire
Secondary: PublicMsgr Fraser-Isabella
Secondary: CatholicJarvis Collegiate Institute
Secondary: PublicSt Joseph's College School
Secondary: CatholicCentral Technical School
Secondary: Public-
Bar Centrale
1095 Yonge Street, Toronto, ON M4W 2L8 0.11km -
Boxcar Social
1208 Yonge Street, Toronto, ON M4T 1W1 0.18km -
Carens Rosedale
1118 Yonge Street, Toronto, ON M4W 2L6 0.18km
-
Boxcar Social
1208 Yonge Street, Toronto, ON M4T 1W1 0.18km -
To Go Foodbar
1133 Yonge Street, Toronto, ON M4T 2Y7 0.2km -
Impact Kitchen
1222 Yonge Street, Toronto, ON M4T 1W3 0.22km
-
Ultimate Athletics
1216 Yonge Street, Toronto, ON M4T 1W1 0.19km -
Rosedale Club
920 Yonge Street, Suite 1, Toronto, ON M4W 3C7 0.71km -
KX Yorkville
263 Davenport Road, Toronto, ON M5R 1J9 0.83km
-
Shoppers Drug Mart
1027 Yonge Street, Toronto, ON M4W 2K6 0.34km -
Midtown Pharmacy
1398 Yonge Street, Toronto, ON M4T 1Y5 0.65km -
Pharmasave Balmoral Chemists
1366 Yonge Street, Toronto, ON M4T 3A7 0.66km
-
Rosedale Diner
1164 Yonge Street, Toronto, ON M4W 2L9 0.05km -
Sorrel
1158 Yonge Street, Toronto, ON M4W 2L9 0.05km -
Olliffe Summerhill
1097A Yonge Street, Toronto, ON M4W 2L7 0.11km
-
Yorkville Village
55 Avenue Road, Toronto, ON M5R 3L2 1.02km -
Hudson's Bay Centre
2 Bloor Street E, Toronto, ON M4W 3E2 1.17km -
Holt Renfrew Centre
50 Bloor Street West, Toronto, ON M4W 1.13km
-
Paris Grocery
2 Crescent Road, Toronto, ON M4W 1S9 0.39km -
Loblaws
12 Saint Clair Avenue E, Toronto, ON M4T 1L7 0.93km -
Whole Foods Market
87 Avenue Rd, Toronto, ON M5R 3R9 0.94km
-
LCBO
10 Scrivener Square, Toronto, ON M4W 3Y9 0.14km -
LCBO
111 St Clair Avenue W, Toronto, ON M4V 1N5 0.94km -
LCBO
20 Bloor Street E, Toronto, ON M4W 3G7 1.16km
-
Shell
1077 Yonge St, Toronto, ON M4W 2L5 0.16km -
Esso
333 Davenport Road, Toronto, ON M5R 1K5 0.98km -
Esso
150 Dupont Street, Toronto, ON M5R 2E6 1.04km
-
Cineplex Cinemas Varsity and VIP
55 Bloor Street W, Toronto, ON M4W 1A5 1.2km -
The ROM Theatre
100 Queen's Park, Toronto, ON M5S 2C6 1.39km -
Innis Town Hall
2 Sussex Ave, Toronto, ON M5S 1J5 1.74km
-
Deer Park Public Library
40 St. Clair Avenue E, Toronto, ON M4W 1A7 0.94km -
Yorkville Library
22 Yorkville Avenue, Toronto, ON M4W 1L4 0.95km -
Urban Affairs Library - Research & Reference
Toronto Reference Library, 789 Yonge St, 2nd fl, Toronto, ON M5V 3C6 1.01km
-
SickKids
555 University Avenue, Toronto, ON M5G 1X8 0.92km -
Toronto Grace Hospital
650 Church Street, Toronto, ON M4Y 2G5 1.3km -
Sunnybrook
43 Wellesley Street E, Toronto, ON M4Y 1H1 1.83km
-
Ramsden Park
1 Ramsden Rd (Yonge Street), Toronto ON M6E 2N1 0.48km -
Rosehill Reservoir
75 Rosehill Ave, Toronto ON 0.72km -
Sir Winston Churchill Park
301 St Clair Ave W (at Spadina Rd), Toronto ON M4V 1S4 1.49km
-
Scotiabank
1 St Clair Ave E (at Yonge St.), Toronto ON M4T 2V7 0.88km -
TD Bank Financial Group
2 St Clair Ave E (Yonge), Toronto ON M4T 2V4 0.93km -
TD Bank Financial Group
77 Bloor St W (at Bay St.), Toronto ON M5S 1M2 1.21km
- 3 bath
- 3 bed
772 Crawford Street, Toronto, Ontario • M6G 3K3 • Dovercourt-Wallace Emerson-Junction






