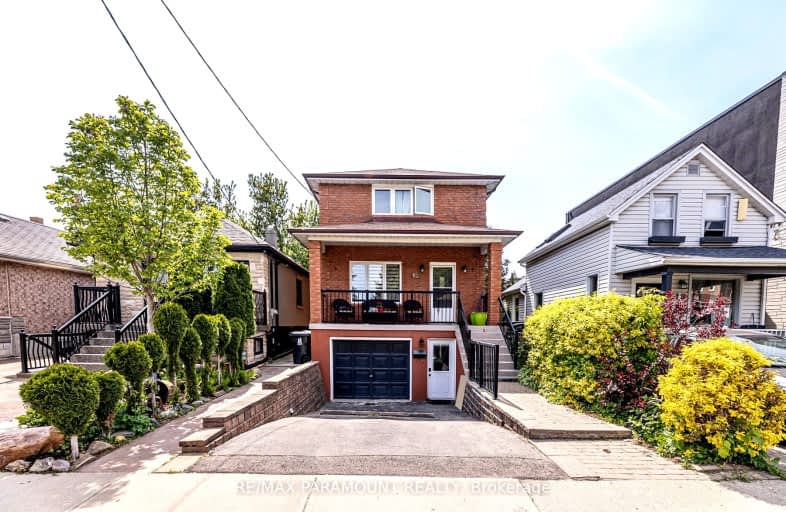Car-Dependent
- Almost all errands require a car.
Excellent Transit
- Most errands can be accomplished by public transportation.
Bikeable
- Some errands can be accomplished on bike.

Dennis Avenue Community School
Elementary: PublicCordella Junior Public School
Elementary: PublicBala Avenue Community School
Elementary: PublicRockcliffe Middle School
Elementary: PublicRoselands Junior Public School
Elementary: PublicOur Lady of Victory Catholic School
Elementary: CatholicFrank Oke Secondary School
Secondary: PublicYork Humber High School
Secondary: PublicGeorge Harvey Collegiate Institute
Secondary: PublicRunnymede Collegiate Institute
Secondary: PublicBlessed Archbishop Romero Catholic Secondary School
Secondary: CatholicYork Memorial Collegiate Institute
Secondary: Public-
Idlove Restaurant
925 Weston Road, York, ON M6N 3R4 1.1km -
The Cat Pub & Eatery
3513 Dundas Street W, Toronto, ON M6S 2S6 1.76km -
Tail Of The Junction
3367 Dundas Street W, Toronto, ON M6S 2R9 1.99km
-
Tim Hortons
895 Jane Street, York, ON M6N 4C4 0.45km -
Supercoffee
1148 Weston Road, Toronto, ON M6N 3S3 0.76km -
7-Eleven
1390 Weston Rd, Toronto, ON M6M 4S2 1.23km
-
Jane Park Plaza Pharmasave
873 Jane Street, York, ON M6N 4C4 0.48km -
Weston Jane Pharmacy
1292 Weston Road, Toronto, ON M6M 4R3 0.89km -
Ross' No Frills
25 Photography Drive, Toronto, ON M6M 0A1 1.08km
-
Subway
911 Jane Street, Toronto, ON M6N 4C6 0.39km -
Island Breeze Restaurant
907 Jane Street, York, ON M6N 4C6 0.41km -
Mr Sub
883-C Jane Street, York, ON M6N 4C4 0.48km
-
Stock Yards Village
1980 St. Clair Avenue W, Toronto, ON M6N 4X9 2.08km -
Toronto Stockyards
590 Keele Street, Toronto, ON M6N 3E7 2.44km -
HearingLife
270 The Kingsway, Etobicoke, ON M9A 3T7 2.9km
-
Food Basics
853 Jane Street, Toronto, ON M6N 4C4 0.52km -
Ross' No Frills
25 Photography Drive, Toronto, ON M6M 0A1 1.08km -
Scarlett Convenience
36 Scarlett Rd, York, ON M6N 4K1 1.55km
-
The Beer Store
3524 Dundas St W, York, ON M6S 2S1 1.71km -
LCBO - Dundas and Jane
3520 Dundas St W, Dundas and Jane, York, ON M6S 2S1 1.72km -
LCBO
2151 St Clair Avenue W, Toronto, ON M6N 1K5 2.11km
-
Tim Hortons
280 Scarlett Road, Etobicoke, ON M9A 4S4 1.19km -
Powersports TO
24 Nashville Avenue, Toronto, ON M6M 1J1 1.48km -
World of Comfort
2556 Saint Clair Avenue W, Toronto, ON M6N 1L7 1.52km
-
Kingsway Theatre
3030 Bloor Street W, Toronto, ON M8X 1C4 4.01km -
Revue Cinema
400 Roncesvalles Ave, Toronto, ON M6R 2M9 4.83km -
Cineplex Cinemas Yorkdale
Yorkdale Shopping Centre, 3401 Dufferin Street, Toronto, ON M6A 2T9 6.23km
-
Mount Dennis Library
1123 Weston Road, Toronto, ON M6N 3S3 0.8km -
Jane Dundas Library
620 Jane Street, Toronto, ON M4W 1A7 1.75km -
Evelyn Gregory - Toronto Public Library
120 Trowell Avenue, Toronto, ON M6M 1L7 1.88km
-
Humber River Regional Hospital
2175 Keele Street, York, ON M6M 3Z4 2.46km -
Humber River Hospital
1235 Wilson Avenue, Toronto, ON M3M 0B2 4.78km -
St Joseph's Health Centre
30 The Queensway, Toronto, ON M6R 1B5 5.77km
-
Riverlea Park
919 Scarlett Rd, Toronto ON M9P 2V3 3.19km -
Dundas - Dupont Traffic Island
2640 Dundas St W (Dupont), Toronto ON 3.52km -
Campbell Avenue Park
Campbell Ave, Toronto ON 4.18km
-
TD Bank Financial Group
1440 Royal York Rd (Summitcrest), Etobicoke ON M9P 3B1 2.81km -
CIBC
1400 Lawrence Ave W (at Keele St.), Toronto ON M6L 1A7 3.42km -
TD Bank Financial Group
1347 St Clair Ave W, Toronto ON M6E 1C3 3.63km
- 2 bath
- 3 bed
- 1100 sqft
87 Culford Road, Toronto, Ontario • M6M 4K2 • Brookhaven-Amesbury
- 2 bath
- 4 bed
- 1500 sqft
53 Beechborough Avenue, Toronto, Ontario • M6M 1Z4 • Beechborough-Greenbrook
- 4 bath
- 3 bed
- 1500 sqft
100 Via Cassia Drive, Toronto, Ontario • M6M 5L2 • Brookhaven-Amesbury
- 2 bath
- 3 bed
- 1500 sqft
637 Caledonia Road, Toronto, Ontario • M6E 4V7 • Briar Hill-Belgravia
- 4 bath
- 3 bed
- 1500 sqft
39 Ypres Road, Toronto, Ontario • M6M 0B2 • Keelesdale-Eglinton West
- 3 bath
- 3 bed
- 1500 sqft
89 Chiswick Avenue, Toronto, Ontario • M6M 4V2 • Brookhaven-Amesbury
- 3 bath
- 3 bed
- 1100 sqft
72 Rockcliffe Boulevard, Toronto, Ontario • M6N 4R5 • Rockcliffe-Smythe














