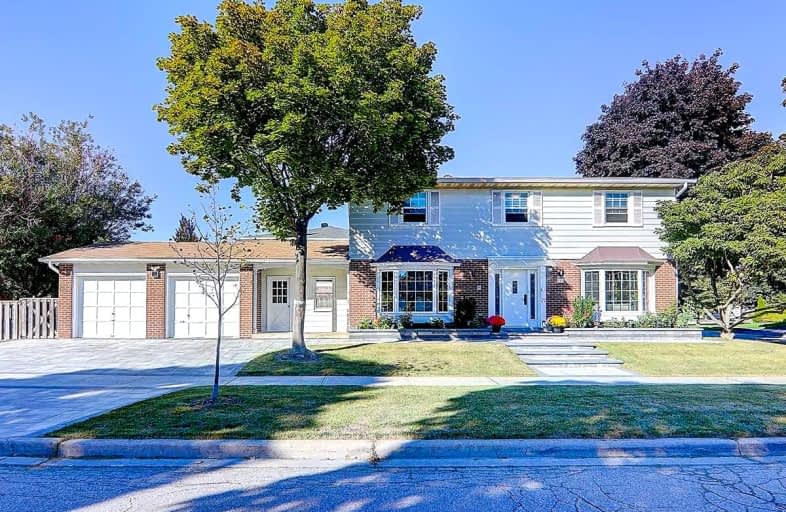Sold on Oct 11, 2022
Note: Property is not currently for sale or for rent.

-
Type: Detached
-
Style: 2-Storey
-
Lot Size: 52 x 112.82 Feet
-
Age: No Data
-
Taxes: $4,923 per year
-
Days on Site: 11 Days
-
Added: Sep 30, 2022 (1 week on market)
-
Updated:
-
Last Checked: 2 months ago
-
MLS®#: E5780019
-
Listed By: Re/max realtron wendy zheng realty, brokerage
Rare Find 6 Br & 5 Bath Sun-Filled 4-Way Exposure Detached On A Huge Corner Lot! Practical Layout/All Spacious Rm/Tons Of Recent Upgrades For Immediate Move-In! All Wide-Plank Hardwood/Laminate/Gleaming Large Porcelain Tile Thruout All Fl, Newer Painting In Whole House W/ All Smooth Ceiling & Over 60 Pot Light, Bright Corner Living W/ Full Wall Of Tv Cabinet, 2 Bay Window In Living/Formal Dining, Modern High Gloss Kit Cabinet W/ New S/S Appls, Stone Counter & Matching Backsplash, Extended Cabinet As Pantry, Breakfast W/O To Patio, Features Extra 6th Br & 3 Pc Full Bath On Main, 2 Ensuite Brs W/ B/I Desks & Closet Organizers, All Renovated Baths W/ Glass Dr Shower, Laundry Conveniently On 2nd. Refinished Bsmt W/ New Ceiling, Extra Bath & Potential Sep Entrance, 3 Br & Laundry, Another $45K In Extensive Pro Landscaping: New Interlock Widened Drive/Walkway/Steps/Flower Beds/Patio, All Newly Replaced Lawn & Selected Planting, Fully New Gutter W/ Leaf Guard. Top Rank Beverly Glen Junior Ps.
Extras
All Elfs, New S/S Fridge & Dishwasher (22), All Newer S/S Slide-In Stove, Freestanding Range Hood & Washer/Dryer (20), Bsmt Fridge. Furnac/Ac (20), All Sec Cams & Smart Lock. Excl Wndw Covering/Rods, Bsmt Projector/Screen, Tesla Charger.
Property Details
Facts for 12 Beverly Glen Boulevard, Toronto
Status
Days on Market: 11
Last Status: Sold
Sold Date: Oct 11, 2022
Closed Date: Dec 15, 2022
Expiry Date: Dec 29, 2022
Sold Price: $1,580,000
Unavailable Date: Oct 11, 2022
Input Date: Sep 30, 2022
Prior LSC: Listing with no contract changes
Property
Status: Sale
Property Type: Detached
Style: 2-Storey
Area: Toronto
Community: L'Amoreaux
Availability Date: Tba
Inside
Bedrooms: 6
Bathrooms: 5
Kitchens: 1
Rooms: 9
Den/Family Room: No
Air Conditioning: Central Air
Fireplace: No
Washrooms: 5
Building
Basement: Finished
Heat Type: Forced Air
Heat Source: Gas
Exterior: Alum Siding
Exterior: Brick
Water Supply: Municipal
Special Designation: Unknown
Parking
Driveway: Pvt Double
Garage Spaces: 2
Garage Type: Attached
Covered Parking Spaces: 4
Total Parking Spaces: 6
Fees
Tax Year: 2022
Tax Legal Description: Plan M1388 Lot 39
Taxes: $4,923
Land
Cross Street: Pharmacy/Steeles
Municipality District: Toronto E05
Fronting On: North
Pool: None
Sewer: Sewers
Lot Depth: 112.82 Feet
Lot Frontage: 52 Feet
Additional Media
- Virtual Tour: https://www.tsstudio.ca/12-beverly-glen-blvd
Rooms
Room details for 12 Beverly Glen Boulevard, Toronto
| Type | Dimensions | Description |
|---|---|---|
| Living Ground | 3.68 x 5.39 | Hardwood Floor, Bay Window, B/I Shelves |
| Dining Ground | 3.18 x 4.60 | Hardwood Floor, Formal Rm, Pot Lights |
| Kitchen Ground | 3.41 x 5.66 | Porcelain Floor, Breakfast Area, W/O To Patio |
| Br Ground | 3.44 x 5.01 | Hardwood Floor, Separate Rm, 3 Pc Bath |
| Prim Bdrm 2nd | 3.60 x 5.23 | Hardwood Floor, W/I Closet, 3 Pc Ensuite |
| 2nd Br 2nd | 3.44 x 4.14 | Hardwood Floor, Closet Organizers, 3 Pc Ensuite |
| 3rd Br 2nd | 3.02 x 3.60 | Hardwood Floor, Mirrored Closet, 4 Pc Bath |
| 4th Br 2nd | 3.18 x 3.56 | Hardwood Floor, Led Lighting, O/Looks Garden |
| 5th Br 2nd | 3.14 x 3.48 | Hardwood Floor, Large Window, O/Looks Frontyard |
| Rec Bsmt | 5.20 x 10.70 | Laminate, Open Concept, Wainscoting |
| Workshop Bsmt | 3.35 x 3.48 | Laminate, Glass Doors, Above Grade Window |
| Exercise Bsmt | 2.73 x 3.32 | Laminate, Walk Through, 2 Pc Bath |
| XXXXXXXX | XXX XX, XXXX |
XXXX XXX XXXX |
$X,XXX,XXX |
| XXX XX, XXXX |
XXXXXX XXX XXXX |
$X,XXX,XXX | |
| XXXXXXXX | XXX XX, XXXX |
XXXX XXX XXXX |
$X,XXX,XXX |
| XXX XX, XXXX |
XXXXXX XXX XXXX |
$X,XXX,XXX | |
| XXXXXXXX | XXX XX, XXXX |
XXXX XXX XXXX |
$XXX,XXX |
| XXX XX, XXXX |
XXXXXX XXX XXXX |
$XXX,XXX |
| XXXXXXXX XXXX | XXX XX, XXXX | $1,580,000 XXX XXXX |
| XXXXXXXX XXXXXX | XXX XX, XXXX | $1,399,000 XXX XXXX |
| XXXXXXXX XXXX | XXX XX, XXXX | $1,280,000 XXX XXXX |
| XXXXXXXX XXXXXX | XXX XX, XXXX | $1,350,000 XXX XXXX |
| XXXXXXXX XXXX | XXX XX, XXXX | $980,000 XXX XXXX |
| XXXXXXXX XXXXXX | XXX XX, XXXX | $999,990 XXX XXXX |

Chester Le Junior Public School
Elementary: PublicEpiphany of our Lord Catholic Academy
Elementary: CatholicCherokee Public School
Elementary: PublicSir Ernest MacMillan Senior Public School
Elementary: PublicSir Samuel B Steele Junior Public School
Elementary: PublicBeverly Glen Junior Public School
Elementary: PublicPleasant View Junior High School
Secondary: PublicMsgr Fraser College (Midland North)
Secondary: CatholicL'Amoreaux Collegiate Institute
Secondary: PublicDr Norman Bethune Collegiate Institute
Secondary: PublicSir John A Macdonald Collegiate Institute
Secondary: PublicMary Ward Catholic Secondary School
Secondary: Catholic- 5 bath
- 6 bed
2 Axsmith Crescent, Toronto, Ontario • M2J 3K3 • Don Valley Village



