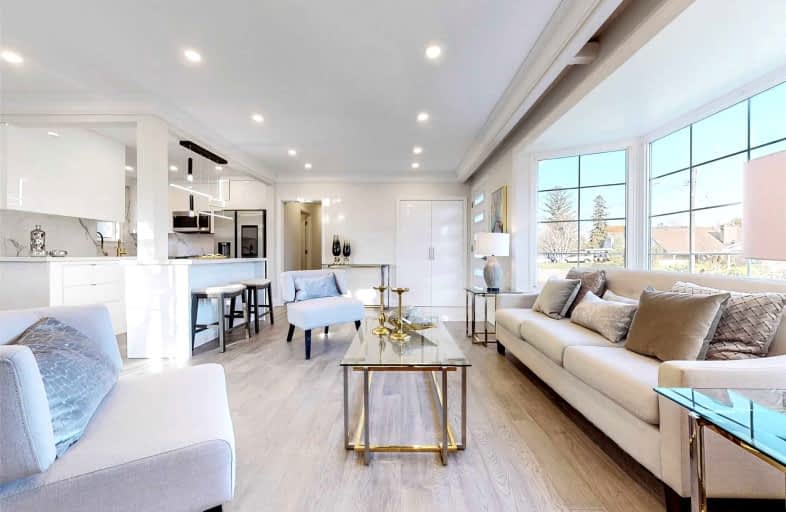Car-Dependent
- Almost all errands require a car.
Excellent Transit
- Most errands can be accomplished by public transportation.
Somewhat Bikeable
- Most errands require a car.

Glen Ravine Junior Public School
Elementary: PublicHunter's Glen Junior Public School
Elementary: PublicCharles Gordon Senior Public School
Elementary: PublicLord Roberts Junior Public School
Elementary: PublicKnob Hill Public School
Elementary: PublicSt Albert Catholic School
Elementary: CatholicCaring and Safe Schools LC3
Secondary: PublicÉSC Père-Philippe-Lamarche
Secondary: CatholicSouth East Year Round Alternative Centre
Secondary: PublicBendale Business & Technical Institute
Secondary: PublicDavid and Mary Thomson Collegiate Institute
Secondary: PublicJean Vanier Catholic Secondary School
Secondary: Catholic-
Sports Cafe Champions
2839 Eglinton Avenue East, Scarborough, ON M1J 2E2 1.52km -
D'Pavilion Restaurant & Lounge
3300 Lawrence Avenue E, Toronto, ON M1H 1A6 2.09km -
Windies
3330 Lawrence Ave E, Scarborough, ON M1H 1A7 2.26km
-
McDonald's
2701 Lawrence Avenue East, Scarborough, ON M1P 2S2 0.65km -
C4 Centre
2644A Eglinton Avenue E, Toronto, ON M1K 2S3 1.27km -
Tim Hortons
The Scarborough Hospital, 3050 Lawrence Avenue E, Toronto, ON M1P 2V5 1.28km
-
Rexall
2682 Eglinton Avenue E, Scarborough, ON M1K 2S3 1.21km -
Rexall Drug Stores
3030 Lawrence Avenue E, Scarborough, ON M1P 2T7 1.29km -
Eastside Pharmacy
2681 Eglinton Avenue E, Toronto, ON M1K 2S2 1.33km
-
Pizza and Pitza
1051 Midland Ave, Scarborough, ON M1K 4G7 0.59km -
Thai flavour
1051 Midland Avenue, Toronto, ON M1K 5G7 0.59km -
Nagina Karahi
1079 Midland Ave, Scarborough, ON M1K 4H2 0.58km
-
Cedarbrae Mall
3495 Lawrence Avenue E, Toronto, ON M1H 1A9 2.69km -
Cliffcrest Plaza
3049 Kingston Rd, Toronto, ON M1M 1P1 3.17km -
Eglinton Corners
50 Ashtonbee Road, Unit 2, Toronto, ON M1L 4R5 3.2km
-
Top Food Supermarket
2715 Lawrence Ave E, Scarborough, ON M1P 2S2 0.64km -
FreshCo
2650 Lawrence Avenue E, Toronto, ON M1P 2S1 0.88km -
Stephen's No Frills
2742 Eglinton Avenue E, Toronto, ON M1J 2C6 1.31km
-
Magnotta Winery
1760 Midland Avenue, Scarborough, ON M1P 3C2 1.72km -
Beer Store
3561 Lawrence Avenue E, Scarborough, ON M1H 1B2 2.75km -
LCBO
748-420 Progress Avenue, Toronto, ON M1P 5J1 3.27km
-
Artisan Air Heating And Air Conditioning
48 Miramar Crescent, Toronto, ON M1J 1R4 0.65km -
Exallan Heating & Air Conditioning
57 Moorecroft Cresent, Toronto, ON M1K 3T9 1.24km -
Esso
2370 Lawrence Avenue E, Scarborough, ON M1P 2R5 1.44km
-
Cineplex Cinemas Scarborough
300 Borough Drive, Scarborough Town Centre, Scarborough, ON M1P 4P5 3.21km -
Cineplex Odeon Eglinton Town Centre Cinemas
22 Lebovic Avenue, Toronto, ON M1L 4V9 3.75km -
Woodside Square Cinemas
1571 Sandhurst Circle, Scarborough, ON M1V 5K2 6.99km
-
Toronto Public Library- Bendale Branch
1515 Danforth Rd, Scarborough, ON M1J 1H5 1.15km -
Kennedy Eglinton Library
2380 Eglinton Avenue E, Toronto, ON M1K 2P3 1.93km -
Toronto Public Library - McGregor Park
2219 Lawrence Avenue E, Toronto, ON M1P 2P5 1.94km
-
Scarborough General Hospital Medical Mall
3030 Av Lawrence E, Scarborough, ON M1P 2T7 1.29km -
Scarborough Health Network
3050 Lawrence Avenue E, Scarborough, ON M1P 2T7 1.33km -
Providence Healthcare
3276 Saint Clair Avenue E, Toronto, ON M1L 1W1 4.5km
-
Wexford Park
35 Elm Bank Rd, Toronto ON 3.46km -
White Heaven Park
105 Invergordon Ave, Toronto ON M1S 2Z1 4.48km -
Wigmore Park
Elvaston Dr, Toronto ON 4.66km
-
TD Bank Financial Group
2650 Lawrence Ave E, Scarborough ON M1P 2S1 0.84km -
CIBC
2705 Eglinton Ave E (at Brimley Rd.), Scarborough ON M1K 2S2 1.35km -
TD Bank Financial Group
2428 Eglinton Ave E (Kennedy Rd.), Scarborough ON M1K 2P7 1.74km













