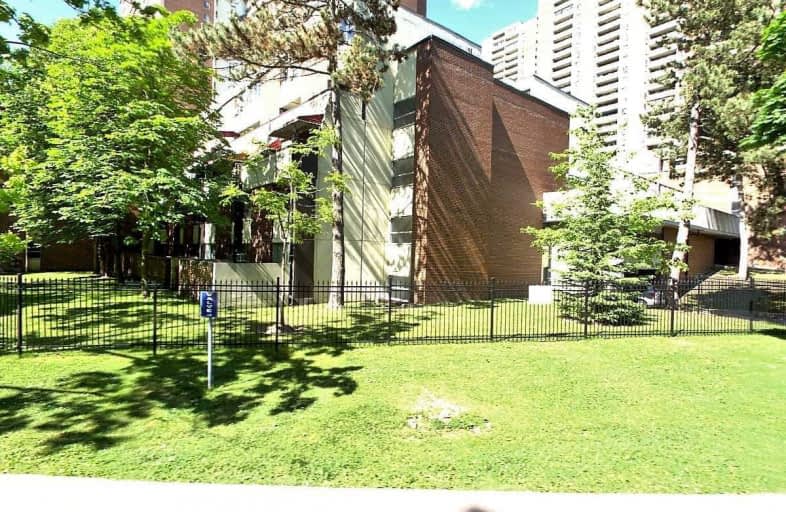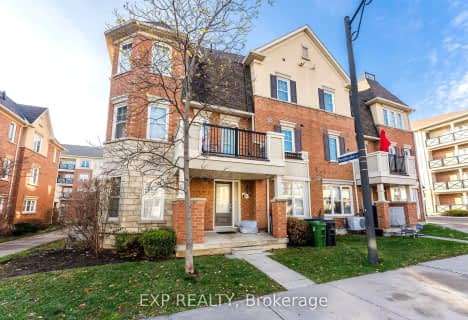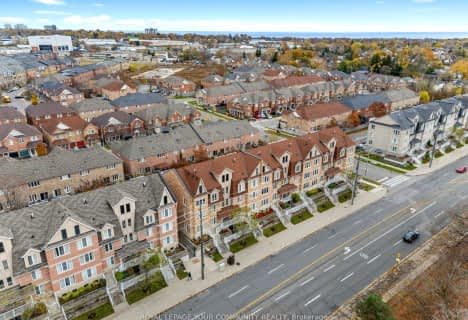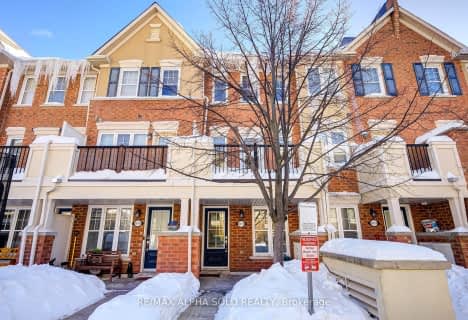
William J McCordic School
Elementary: PublicSt Dunstan Catholic School
Elementary: CatholicSt Nicholas Catholic School
Elementary: CatholicCrescent Town Elementary School
Elementary: PublicSecord Elementary School
Elementary: PublicGeorge Webster Elementary School
Elementary: PublicEast York Alternative Secondary School
Secondary: PublicNotre Dame Catholic High School
Secondary: CatholicNeil McNeil High School
Secondary: CatholicBirchmount Park Collegiate Institute
Secondary: PublicMalvern Collegiate Institute
Secondary: PublicSATEC @ W A Porter Collegiate Institute
Secondary: PublicMore about this building
View 12 Crescent Town Road, Toronto- 1 bath
- 2 bed
- 500 sqft
10-1321 Gerrard Street East, Toronto, Ontario • M4L 1Y8 • Greenwood-Coxwell
- 3 bath
- 3 bed
- 1400 sqft
303-10 Crescent Town Road, Toronto, Ontario • M4C 5L3 • Crescent Town
- 2 bath
- 2 bed
- 1000 sqft
08-50 Mendelssohn Street, Toronto, Ontario • M1L 0G8 • Clairlea-Birchmount
- 2 bath
- 2 bed
- 1000 sqft
12-20 Mendelssohn Street, Toronto, Ontario • M1L 0G6 • Clairlea-Birchmount
- 3 bath
- 2 bed
- 1200 sqft
01-1455 O'connor Drive, Toronto, Ontario • M4B 2V5 • O'Connor-Parkview
- 2 bath
- 2 bed
- 1000 sqft
03-50 Mendelssohn Street, Toronto, Ontario • M1L 0G8 • Clairlea-Birchmount
- 2 bath
- 3 bed
- 1200 sqft
48-651F Warden Avenue, Toronto, Ontario • M1L 0E8 • Clairlea-Birchmount
- 2 bath
- 2 bed
- 1000 sqft
15-30 Mendelssohn Street, Toronto, Ontario • M1L 0G8 • Clairlea-Birchmount









