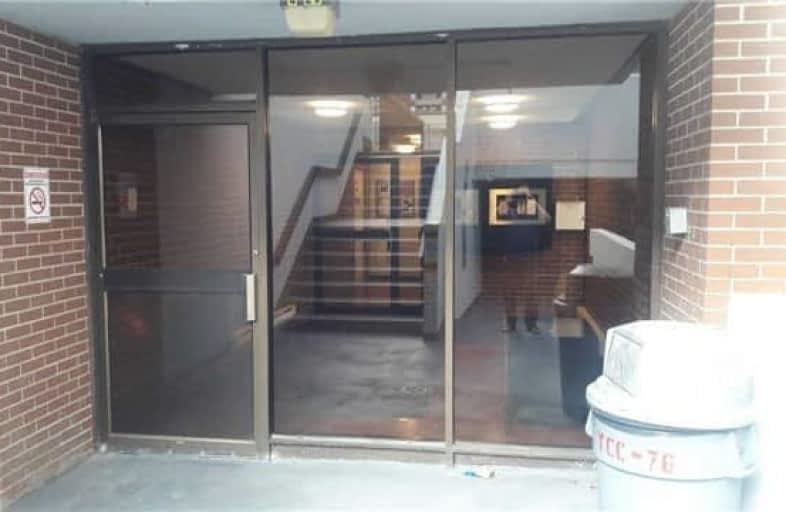Removed on Dec 31, 2018
Note: Property is not currently for sale or for rent.

-
Type: Condo Townhouse
-
Style: 2-Storey
-
Size: 1400 sqft
-
Pets: Restrict
-
Age: No Data
-
Taxes: $1,322 per year
-
Maintenance Fees: 944.2 /mo
-
Days on Site: 45 Days
-
Added: Sep 07, 2019 (1 month on market)
-
Updated:
-
Last Checked: 3 months ago
-
MLS®#: E4254530
-
Listed By: Royal lepage peaceland realty, brokerage
Just Renovated Spacious 2 Storey 3 Bedrooms Townhouse (Lowrise). Close To Victoria Park Subway Station, Shopping Plaza, Doctors Office, Pharmacy, School, Golf Course. Very Convenient Location. 15 Minutes To Downtown Toronto. One Of The Large Campus With 24 Hours Security Patrolled And Camera Monitored. Large Gym With Swimming Pool, Sauna, Squash And Basketball Court.
Extras
Fridge, Flat Top Stainless Steel Stove, All Existing Window Coverings, All Electric Light Fixtures.
Property Details
Facts for 309-12 Crescent Town Road, Toronto
Status
Days on Market: 45
Sold Date: Jun 28, 2025
Closed Date: Nov 30, -0001
Expiry Date: Dec 31, 2018
Unavailable Date: Nov 30, -0001
Input Date: Sep 20, 2018
Prior LSC: Listing with no contract changes
Property
Status: Sale
Property Type: Condo Townhouse
Style: 2-Storey
Size (sq ft): 1400
Area: Toronto
Community: Crescent Town
Availability Date: 30 Days Tba
Inside
Bedrooms: 3
Bathrooms: 2
Kitchens: 1
Rooms: 6
Den/Family Room: No
Patio Terrace: Terr
Unit Exposure: East
Air Conditioning: None
Fireplace: No
Laundry Level: Main
Central Vacuum: N
Ensuite Laundry: No
Washrooms: 2
Building
Stories: 3
Basement: None
Heat Type: Radiant
Heat Source: Electric
Exterior: Brick
Elevator: N
UFFI: No
Energy Certificate: N
Special Designation: Unknown
Parking
Parking Included: No
Garage Type: Undergrnd
Parking Designation: Rental
Parking Features: Undergrnd
Parking Cost: 50
Locker
Locker: Ensuite
Fees
Tax Year: 2018
Taxes Included: No
Building Insurance Included: Yes
Cable Included: Yes
Central A/C Included: No
Common Elements Included: Yes
Heating Included: Yes
Hydro Included: Yes
Water Included: Yes
Taxes: $1,322
Highlights
Amenity: Bike Storage
Amenity: Car Wash
Amenity: Exercise Room
Amenity: Gym
Amenity: Indoor Pool
Amenity: Party/Meeting Room
Feature: Park
Feature: Public Transit
Feature: School
Land
Cross Street: Victoria Park/Danfor
Municipality District: Toronto E03
Parcel Number: 110761413
Zoning: Residential
Condo
Condo Registry Office: YCC
Condo Corp#: 76
Property Management: York Condo Corporation
Rooms
Room details for 309-12 Crescent Town Road, Toronto
| Type | Dimensions | Description |
|---|---|---|
| Living Main | - | Combined W/Dining, Laminate, W/O To Terrace |
| Dining Main | - | Combined W/Living, Laminate, W/O To Terrace |
| Kitchen Main | - | Eat-In Kitchen, Laminate, Renovated |
| Breakfast Main | - | Laminate, Laminate, Renovated |
| Master 2nd | - | Large Closet, Laminate, Renovated |
| 2nd Br 2nd | - | Large Closet, Laminate, Renovated |
| 3rd Br 3rd | - | Large Closet, Laminate, Renovated |
| XXXXXXXX | XXX XX, XXXX |
XXXXXXX XXX XXXX |
|
| XXX XX, XXXX |
XXXXXX XXX XXXX |
$XXX,XXX | |
| XXXXXXXX | XXX XX, XXXX |
XXXX XXX XXXX |
$XXX,XXX |
| XXX XX, XXXX |
XXXXXX XXX XXXX |
$XXX,XXX |
| XXXXXXXX XXXXXXX | XXX XX, XXXX | XXX XXXX |
| XXXXXXXX XXXXXX | XXX XX, XXXX | $459,000 XXX XXXX |
| XXXXXXXX XXXX | XXX XX, XXXX | $325,000 XXX XXXX |
| XXXXXXXX XXXXXX | XXX XX, XXXX | $349,000 XXX XXXX |

William J McCordic School
Elementary: PublicSt Dunstan Catholic School
Elementary: CatholicSt Nicholas Catholic School
Elementary: CatholicCrescent Town Elementary School
Elementary: PublicSecord Elementary School
Elementary: PublicGeorge Webster Elementary School
Elementary: PublicEast York Alternative Secondary School
Secondary: PublicNotre Dame Catholic High School
Secondary: CatholicNeil McNeil High School
Secondary: CatholicBirchmount Park Collegiate Institute
Secondary: PublicMalvern Collegiate Institute
Secondary: PublicSATEC @ W A Porter Collegiate Institute
Secondary: PublicMore about this building
View 12 Crescent Town Road, Toronto

