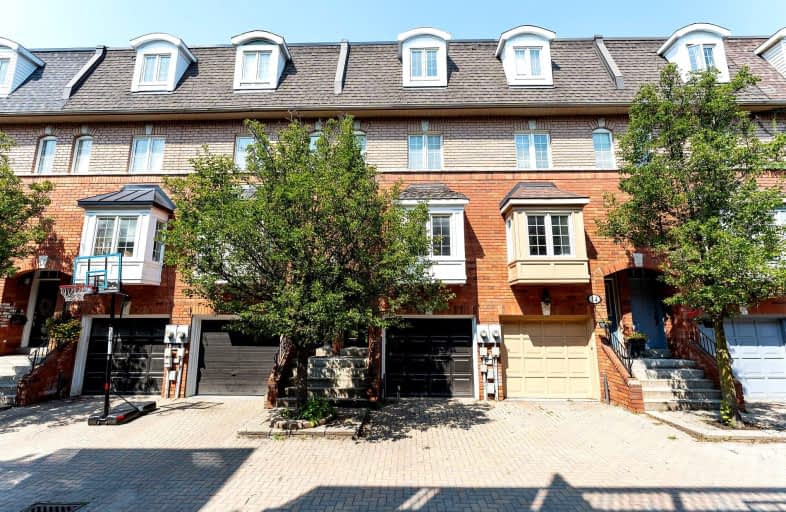Walker's Paradise
- Daily errands do not require a car.
93
/100
Excellent Transit
- Most errands can be accomplished by public transportation.
74
/100
Very Bikeable
- Most errands can be accomplished on bike.
89
/100

Equinox Holistic Alternative School
Elementary: Public
0.82 km
St Joseph Catholic School
Elementary: Catholic
0.89 km
Leslieville Junior Public School
Elementary: Public
0.98 km
ÉÉC Georges-Étienne-Cartier
Elementary: Catholic
1.36 km
Roden Public School
Elementary: Public
0.92 km
Duke of Connaught Junior and Senior Public School
Elementary: Public
0.16 km
School of Life Experience
Secondary: Public
1.85 km
Subway Academy I
Secondary: Public
1.97 km
Greenwood Secondary School
Secondary: Public
1.85 km
St Patrick Catholic Secondary School
Secondary: Catholic
1.54 km
Monarch Park Collegiate Institute
Secondary: Public
1.49 km
Riverdale Collegiate Institute
Secondary: Public
1.24 km
-
Scotiabank
1046 Queen St E (at Pape Ave.), Toronto ON M4M 1K4 1.48km -
TD Bank Financial Group
493 Parliament St (at Carlton St), Toronto ON M4X 1P3 3.81km -
TD Bank Financial Group
420 Bloor St E (at Sherbourne St.), Toronto ON M4W 1H4 4.63km



