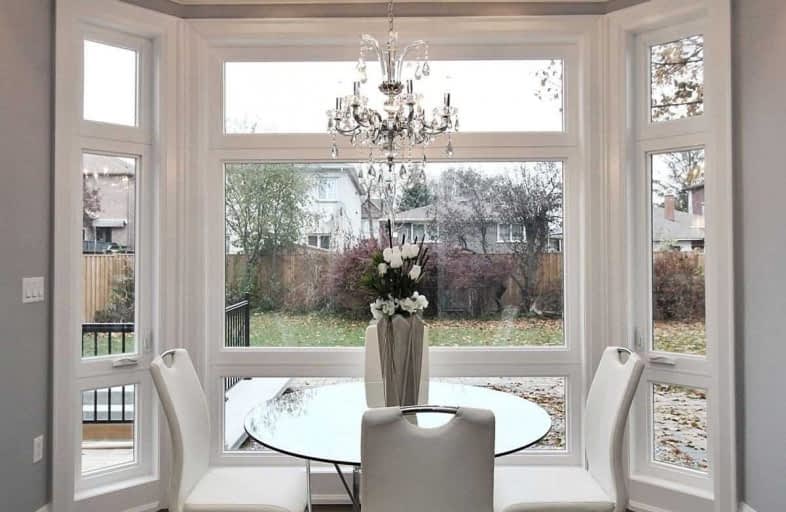
Fisherville Senior Public School
Elementary: Public
1.90 km
St Antoine Daniel Catholic School
Elementary: Catholic
1.26 km
Churchill Public School
Elementary: Public
0.97 km
Willowdale Middle School
Elementary: Public
1.02 km
Yorkview Public School
Elementary: Public
0.59 km
St Robert Catholic School
Elementary: Catholic
2.06 km
North West Year Round Alternative Centre
Secondary: Public
1.96 km
Drewry Secondary School
Secondary: Public
2.55 km
ÉSC Monseigneur-de-Charbonnel
Secondary: Catholic
2.39 km
Newtonbrook Secondary School
Secondary: Public
3.03 km
William Lyon Mackenzie Collegiate Institute
Secondary: Public
2.46 km
Northview Heights Secondary School
Secondary: Public
0.99 km




