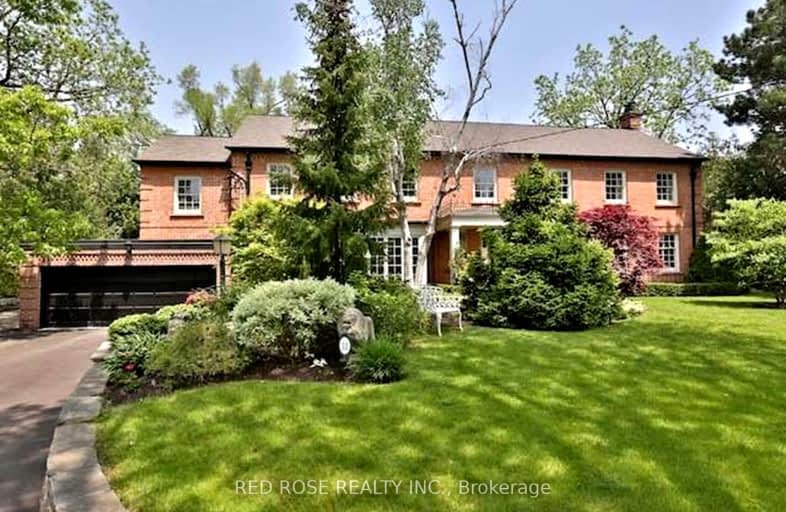Car-Dependent
- Most errands require a car.
36
/100
Excellent Transit
- Most errands can be accomplished by public transportation.
85
/100
Somewhat Bikeable
- Almost all errands require a car.
22
/100

Avondale Alternative Elementary School
Elementary: Public
1.53 km
Avondale Public School
Elementary: Public
1.53 km
Armour Heights Public School
Elementary: Public
1.44 km
St Andrew's Junior High School
Elementary: Public
1.20 km
St Edward Catholic School
Elementary: Catholic
1.19 km
Owen Public School
Elementary: Public
0.91 km
St Andrew's Junior High School
Secondary: Public
1.21 km
Cardinal Carter Academy for the Arts
Secondary: Catholic
2.04 km
Loretto Abbey Catholic Secondary School
Secondary: Catholic
0.87 km
York Mills Collegiate Institute
Secondary: Public
2.45 km
Lawrence Park Collegiate Institute
Secondary: Public
2.72 km
Earl Haig Secondary School
Secondary: Public
2.60 km
-
Harrison Garden Blvd Dog Park
Harrison Garden Blvd, North York ON M2N 0C3 1.31km -
Gwendolen Park
3 Gwendolen Ave, Toronto ON M2N 1A1 1.6km -
Glendora Park
201 Glendora Ave (Willowdale Ave), Toronto ON 1.72km
-
RBC Royal Bank
4789 Yonge St (Yonge), North York ON M2N 0G3 1.78km -
TD Bank Financial Group
312 Sheppard Ave E, North York ON M2N 3B4 2.15km -
TD Bank Financial Group
1677 Ave Rd (Lawrence Ave.), North York ON M5M 3Y3 2.37km



