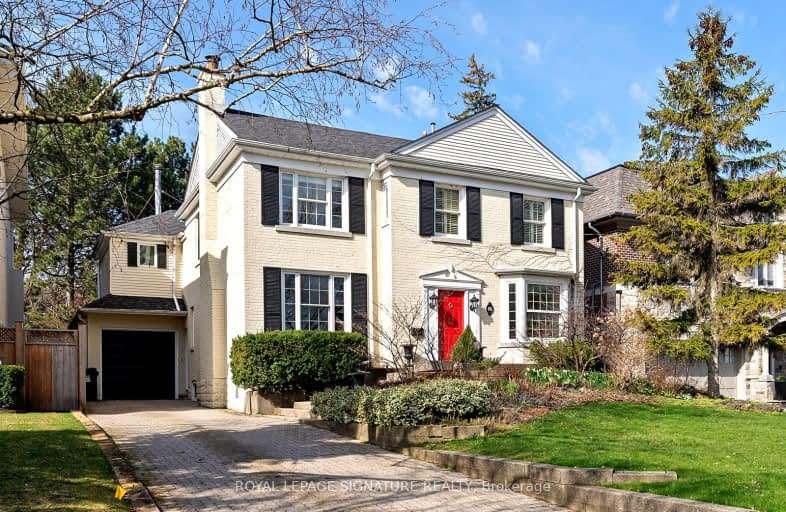
Armour Heights Public School
Elementary: PublicSt Edward Catholic School
Elementary: CatholicBlessed Sacrament Catholic School
Elementary: CatholicSt Margaret Catholic School
Elementary: CatholicJohn Wanless Junior Public School
Elementary: PublicBedford Park Public School
Elementary: PublicSt Andrew's Junior High School
Secondary: PublicCardinal Carter Academy for the Arts
Secondary: CatholicLoretto Abbey Catholic Secondary School
Secondary: CatholicMarshall McLuhan Catholic Secondary School
Secondary: CatholicLawrence Park Collegiate Institute
Secondary: PublicEarl Haig Secondary School
Secondary: Public-
Cotswold Park
44 Cotswold Cres, Toronto ON M2P 1N2 2.5km -
Lytton Park
2.61km -
Glendora Park
201 Glendora Ave (Willowdale Ave), Toronto ON 2.65km
-
CIBC
1623 Ave Rd (at Woburn Ave.), Toronto ON M5M 3X8 1.55km -
RBC Royal Bank
4789 Yonge St (Yonge), North York ON M2N 0G3 2.55km -
TD Bank Financial Group
580 Sheppard Ave W, Downsview ON M3H 2S1 3.1km


