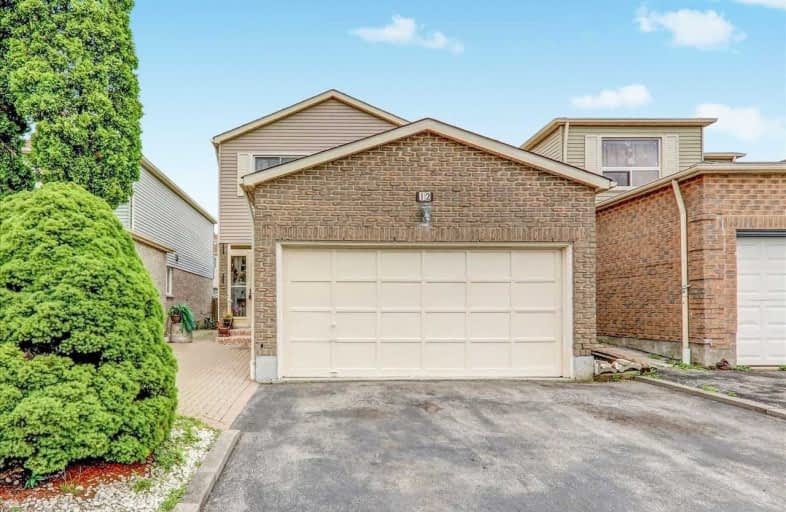
St Gabriel Lalemant Catholic School
Elementary: Catholic
0.42 km
Sacred Heart Catholic School
Elementary: Catholic
0.13 km
Dr Marion Hilliard Senior Public School
Elementary: Public
1.25 km
Berner Trail Junior Public School
Elementary: Public
1.31 km
Tom Longboat Junior Public School
Elementary: Public
0.91 km
Mary Shadd Public School
Elementary: Public
0.25 km
St Mother Teresa Catholic Academy Secondary School
Secondary: Catholic
0.73 km
West Hill Collegiate Institute
Secondary: Public
4.84 km
Woburn Collegiate Institute
Secondary: Public
3.95 km
Albert Campbell Collegiate Institute
Secondary: Public
4.14 km
Lester B Pearson Collegiate Institute
Secondary: Public
1.16 km
St John Paul II Catholic Secondary School
Secondary: Catholic
3.11 km








