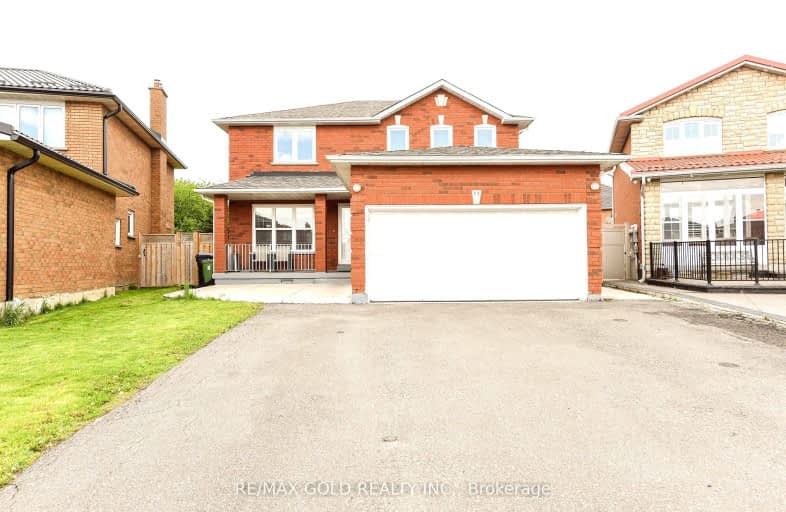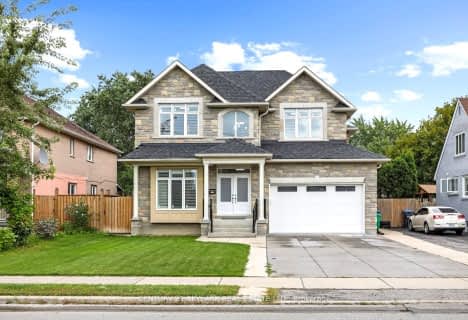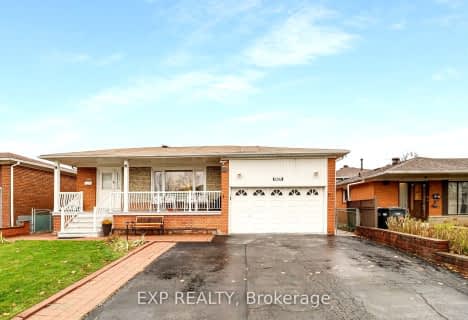Car-Dependent
- Most errands require a car.
Excellent Transit
- Most errands can be accomplished by public transportation.
Bikeable
- Some errands can be accomplished on bike.

Corliss Public School
Elementary: PublicHoly Child Catholic Catholic School
Elementary: CatholicDarcel Avenue Senior Public School
Elementary: PublicDunrankin Drive Public School
Elementary: PublicHoly Cross School
Elementary: CatholicHumberwood Downs Junior Middle Academy
Elementary: PublicAscension of Our Lord Secondary School
Secondary: CatholicHoly Cross Catholic Academy High School
Secondary: CatholicFather Henry Carr Catholic Secondary School
Secondary: CatholicNorth Albion Collegiate Institute
Secondary: PublicWest Humber Collegiate Institute
Secondary: PublicLincoln M. Alexander Secondary School
Secondary: Public-
Panorama Park
Toronto ON 3.38km -
Summerlea Park
2 Arcot Blvd, Toronto ON M9W 2N6 5.43km -
Humber Valley Parkette
282 Napa Valley Ave, Vaughan ON 9.27km
-
RBC Royal Bank
6140 Hwy 7, Woodbridge ON L4H 0R2 4.35km -
TD Bank Financial Group
3978 Cottrelle Blvd, Brampton ON L6P 2R1 6.52km -
TD Canada Trust Branch and ATM
4499 Hwy 7, Woodbridge ON L4L 9A9 6.8km
- 4 bath
- 4 bed
39 Arborview Crescent, Toronto, Ontario • M9W 7B3 • West Humber-Clairville









