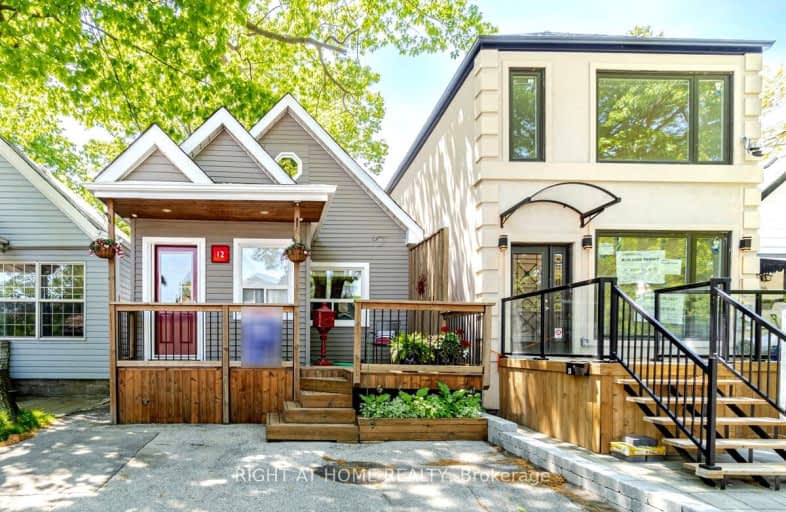Very Walkable
- Most errands can be accomplished on foot.
Excellent Transit
- Most errands can be accomplished by public transportation.
Bikeable
- Some errands can be accomplished on bike.

St Dunstan Catholic School
Elementary: CatholicBlantyre Public School
Elementary: PublicSamuel Hearne Public School
Elementary: PublicAdam Beck Junior Public School
Elementary: PublicCrescent Town Elementary School
Elementary: PublicOakridge Junior Public School
Elementary: PublicNotre Dame Catholic High School
Secondary: CatholicMonarch Park Collegiate Institute
Secondary: PublicNeil McNeil High School
Secondary: CatholicBirchmount Park Collegiate Institute
Secondary: PublicMalvern Collegiate Institute
Secondary: PublicSATEC @ W A Porter Collegiate Institute
Secondary: Public-
The Green Dragon
1032 Kingston Road, Toronto, ON M4E 1T5 1.12km -
The Porch Light
982 Kingston Road, Toronto, ON M4E 1S9 1.17km -
Gabby's Kingston Road
980 Kingston Rd., Toronto, ON M4E 1S9 1.18km
-
Quarry Cafe
2560 Gerrard Street E, Scarborough, ON M1N 1W8 0.39km -
Tim Hortons
2480 Gerrard St East, Scarborough, ON M1N 4C3 0.45km -
McDonald's
2480 Gerrard Street East, Scarborough, ON M1N 4C3 0.45km
-
Loblaw Pharmacy
50 Musgrave St, Toronto, ON M4E 3T3 0.49km -
Main Drug Mart
2560 Gerrard Street E, Scarborough, ON M1N 1W8 0.47km -
Metro Pharmacy
3003 Danforth Avenue, Toronto, ON M4C 1M9 0.41km
-
Dhaka Biryani House
3315 Danforth Avenue, Toronto, ON M1L 1B8 0.18km -
Ko Burgers
3210 Danforth Avenue, Toronto, ON M1L 1C1 0.19km -
Mejban Bari
3210 Danforth Ave, Scarborough, ON M1L 1C1 0.19km
-
Shoppers World
3003 Danforth Avenue, East York, ON M4C 1M9 0.41km -
Beach Mall
1971 Queen Street E, Toronto, ON M4L 1H9 2.78km -
Eglinton Square
1 Eglinton Square, Toronto, ON M1L 2K1 3.8km
-
FreshCo
2490 Gerrard Street E, Toronto, ON M1N 1W7 0.38km -
Loblaws Supermarkets
50 Musgrave Street, Toronto, ON M4E 3W2 0.49km -
Metro
3003 Danforth Avenue, Toronto, ON M4C 1M9 0.41km
-
Beer & Liquor Delivery Service Toronto
Toronto, ON 1.45km -
LCBO - The Beach
1986 Queen Street E, Toronto, ON M4E 1E5 2.68km -
LCBO - Queen and Coxwell
1654 Queen Street E, Queen and Coxwell, Toronto, ON M4L 1G3 3.67km
-
Johns Service Station
2520 Gerrard Street E, Scarborough, ON M1N 1W8 0.33km -
Esso
3075 Danforth Avenue, Scarborough, ON M1L 1A8 0.33km -
Crosstown Engines
27 Musgrave St, Toronto, ON M4E 2H3 0.52km
-
Fox Theatre
2236 Queen St E, Toronto, ON M4E 1G2 2.04km -
Cineplex Odeon Eglinton Town Centre Cinemas
22 Lebovic Avenue, Toronto, ON M1L 4V9 3.55km -
Alliance Cinemas The Beach
1651 Queen Street E, Toronto, ON M4L 1G5 3.66km
-
Taylor Memorial
1440 Kingston Road, Scarborough, ON M1N 1R1 1.05km -
Dawes Road Library
416 Dawes Road, Toronto, ON M4B 2E8 1.58km -
Albert Campbell Library
496 Birchmount Road, Toronto, ON M1K 1J9 2.25km
-
Providence Healthcare
3276 Saint Clair Avenue E, Toronto, ON M1L 1W1 2.27km -
Michael Garron Hospital
825 Coxwell Avenue, East York, ON M4C 3E7 3.32km -
Bridgepoint Health
1 Bridgepoint Drive, Toronto, ON M4M 2B5 6.39km
-
Taylor Creek Park
200 Dawes Rd (at Crescent Town Rd.), Toronto ON M4C 5M8 1.94km -
Rosetta McLain Gardens
2.31km -
Woodbine Beach Park
1675 Lake Shore Blvd E (at Woodbine Ave), Toronto ON M4L 3W6 3.79km
-
TD Bank Financial Group
3060 Danforth Ave (at Victoria Pk. Ave.), East York ON M4C 1N2 0.42km -
Scotiabank
2575 Danforth Ave (Main St), Toronto ON M4C 1L5 1.46km -
TD Bank Financial Group
2020 Eglinton Ave E, Scarborough ON M1L 2M6 4.26km
- 2 bath
- 2 bed
- 700 sqft
85 Sharpe Street, Toronto, Ontario • M1N 3T9 • Birchcliffe-Cliffside
- 2 bath
- 2 bed
- 1100 sqft
1305 Woodbine Avenue, Toronto, Ontario • M4C 4E8 • Woodbine-Lumsden
- 2 bath
- 2 bed
- 700 sqft
3525 Saint Clair Avenue East, Toronto, Ontario • M1K 1L5 • Clairlea-Birchmount
- 2 bath
- 3 bed
- 1100 sqft
61 Newlands Avenue, Toronto, Ontario • M1L 1S1 • Clairlea-Birchmount
- 3 bath
- 4 bed
- 1500 sqft
12A Kenmore Avenue, Toronto, Ontario • M1K 1B4 • Clairlea-Birchmount














