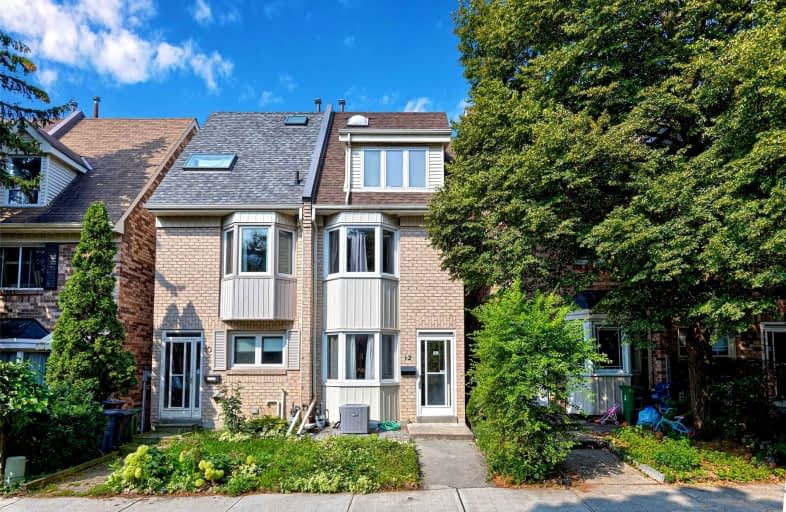
ÉÉC du Bon-Berger
Elementary: Catholic
0.75 km
Equinox Holistic Alternative School
Elementary: Public
0.55 km
Leslieville Junior Public School
Elementary: Public
1.00 km
ÉÉC Georges-Étienne-Cartier
Elementary: Catholic
0.78 km
Roden Public School
Elementary: Public
0.50 km
Earl Haig Public School
Elementary: Public
0.85 km
School of Life Experience
Secondary: Public
0.57 km
Subway Academy I
Secondary: Public
0.73 km
Greenwood Secondary School
Secondary: Public
0.57 km
St Patrick Catholic Secondary School
Secondary: Catholic
0.29 km
Monarch Park Collegiate Institute
Secondary: Public
0.55 km
Riverdale Collegiate Institute
Secondary: Public
0.82 km





