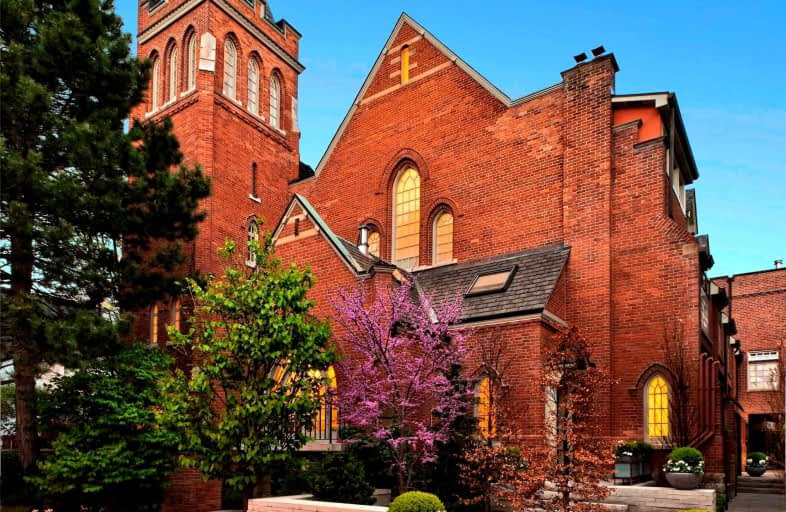
Cottingham Junior Public School
Elementary: PublicRosedale Junior Public School
Elementary: PublicOur Lady of Perpetual Help Catholic School
Elementary: CatholicJesse Ketchum Junior and Senior Public School
Elementary: PublicDeer Park Junior and Senior Public School
Elementary: PublicBrown Junior Public School
Elementary: PublicNative Learning Centre
Secondary: PublicCollège français secondaire
Secondary: PublicMsgr Fraser-Isabella
Secondary: CatholicJarvis Collegiate Institute
Secondary: PublicSt Joseph's College School
Secondary: CatholicCentral Technical School
Secondary: Public-
Whole Foods Market
87 Avenue Road, Toronto 0.85km -
Rabba Fine Foods
40 Asquith Avenue, Toronto 0.96km -
The Kitchen Table
155 Dupont Street, Toronto 1km
-
LCBO
10 Scrivener Square, Toronto 0.2km -
Northern Landings GinBerry
10 Scrivener Square, Toronto 0.23km -
Boxcar Social Bottle Shop
1210 Yonge Street, Toronto 0.28km
-
Carens Rosedale
1118 Yonge Street, Toronto 0.08km -
Quanto Basta Restaurant
1112 Yonge Street, Toronto 0.09km -
Freshii
1077 Yonge Street, Toronto 0.1km
-
Sam James Coffee Bar
1132 Yonge Street, Toronto 0.06km -
Starbucks
1088 Yonge Street, Toronto 0.17km -
TheAlaskaShop
1066 Yonge Street, Toronto 0.21km
-
TD Canada Trust Branch and ATM
1148 Yonge Street, Toronto 0.1km -
RBC Royal Bank
1103A Yonge Street UNIT 201, Toronto 0.15km -
TD Canada Trust Branch and ATM
165 Avenue Road, Toronto 0.64km
-
Shell
1077 Yonge Street, Toronto 0.1km -
Canadian Tire Gas+
835 Yonge Street, Toronto 0.74km -
Esso
150 Dupont Street, Toronto 1.01km
-
Lifestyle and Athletic Performance Solutions
1 Rowanwood Avenue, Toronto 0.11km -
Modo Yoga Uptown
1073 Yonge Street 3rd floor, Toronto 0.12km -
Link Advanced Movement Mechanics
1055 Yonge Street Suite 312, Toronto 0.16km
-
Lionel Conacher Park
80 Cottingham Street, Toronto 0.26km -
Lionel Conacher Park
Old Toronto 0.26km -
Marlborough Place Parkette
100 Marlborough Avenue, Toronto 0.26km
-
Christian Science Reading Room
927 Yonge Street, Toronto 0.49km -
Toronto Public Library - Yorkville Branch
22 Yorkville Avenue, Toronto 0.84km -
Little free library
Toronto 0.9km
-
Vallance Denise Dr
12 Birch Av, Toronto 0.24km -
Avenue MD
199 Avenue Road, Toronto 0.57km -
The Institute of Human Mechanics
199 Avenue Road, Toronto 0.57km
-
SHOPPERS DRUG MART
1027 Yonge Street, Toronto 0.24km -
Medisystem Pharmacy Inc
55 Belmont Street, Toronto 0.51km -
Guardian - Davenport Pharmacy
115-219 Davenport Road, Toronto 0.59km
-
Yorkville Village
55 Avenue Road Suite 2250, Toronto 0.86km -
BIELNINO SHOPPING MALL
65 Avenue Road, Toronto 0.91km -
Canadian Outlet
1417 Yonge Street, Toronto 0.93km
-
Cineplex Entertainment
1303 Yonge Street, Toronto 0.62km -
Cineplex Cinemas Varsity and VIP
55 Bloor Street West, Toronto 1.2km -
Lewis Kay Casting
10 Saint Mary Street, Toronto 1.3km
-
Avant Gout
1108 Yonge Street, Toronto 0.1km -
Sorrel
1158 Yonge Street, Toronto 0.12km -
Bar Centrale
1095 Yonge Street, Toronto 0.12km
More about this building
View 12 Macpherson Avenue, Toronto

