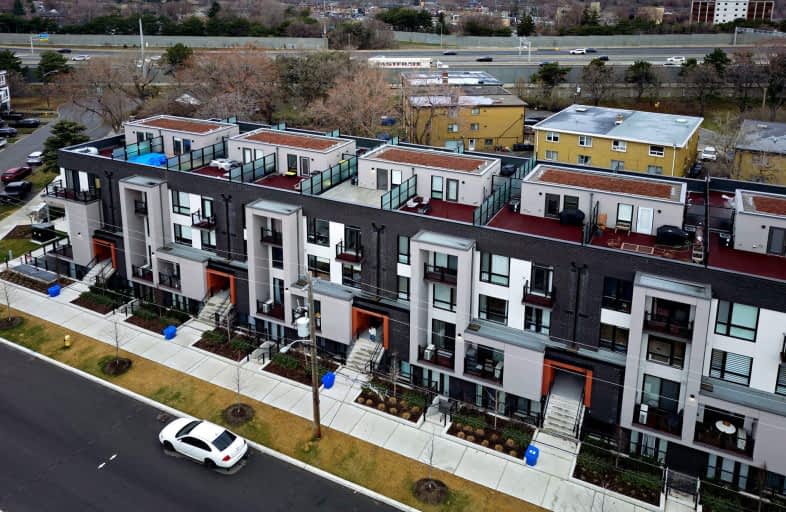Very Walkable
- Most errands can be accomplished on foot.
Excellent Transit
- Most errands can be accomplished by public transportation.
Bikeable
- Some errands can be accomplished on bike.

Baycrest Public School
Elementary: PublicArmour Heights Public School
Elementary: PublicSummit Heights Public School
Elementary: PublicFaywood Arts-Based Curriculum School
Elementary: PublicLedbury Park Elementary and Middle School
Elementary: PublicSt Margaret Catholic School
Elementary: CatholicYorkdale Secondary School
Secondary: PublicJohn Polanyi Collegiate Institute
Secondary: PublicForest Hill Collegiate Institute
Secondary: PublicLoretto Abbey Catholic Secondary School
Secondary: CatholicDante Alighieri Academy
Secondary: CatholicLawrence Park Collegiate Institute
Secondary: Public-
Dell Park
40 Dell Park Ave, North York ON M6B 2T6 1.88km -
Earl Bales Park
4300 Bathurst St (Sheppard St), Toronto ON M3H 6A4 2.12km -
Earl Bales Park
4169 Bathurst St, Toronto ON M3H 3P7 2.06km
-
TD Bank Financial Group
3757 Bathurst St (Wilson Ave), Downsview ON M3H 3M5 0.4km -
TD Bank Financial Group
1677 Ave Rd (Lawrence Ave.), North York ON M5M 3Y3 1.48km -
RBC Royal Bank
1635 Ave Rd (at Cranbrooke Ave.), Toronto ON M5M 3X8 1.59km
More about this building
View 12 Marquette Avenue, Toronto- 2 bath
- 2 bed
- 700 sqft
11-713 Lawrence Avenue West, Toronto, Ontario • M6A 0C6 • Yorkdale-Glen Park
- 1 bath
- 1 bed
- 600 sqft
49-719 Lawrence Avenue West, Toronto, Ontario • M6A 0C6 • Yorkdale-Glen Park





