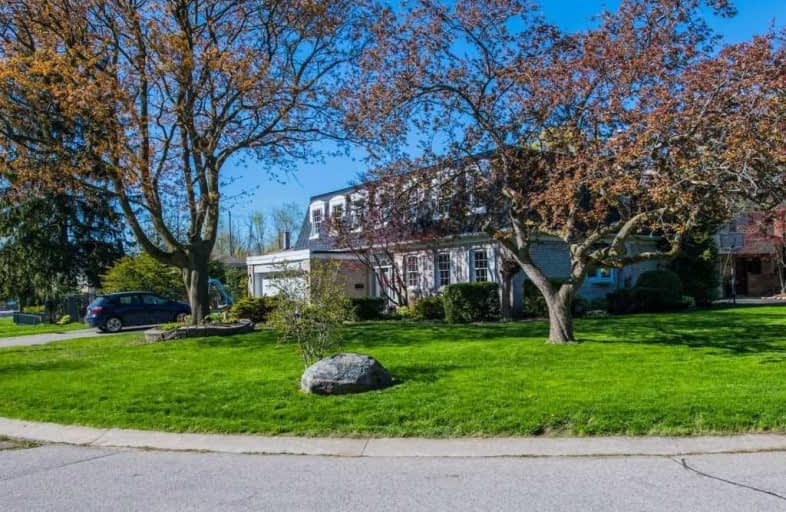
Guildwood Junior Public School
Elementary: Public
0.73 km
Galloway Road Public School
Elementary: Public
1.72 km
Jack Miner Senior Public School
Elementary: Public
0.32 km
Poplar Road Junior Public School
Elementary: Public
0.52 km
St Ursula Catholic School
Elementary: Catholic
0.70 km
Eastview Public School
Elementary: Public
1.00 km
Native Learning Centre East
Secondary: Public
0.70 km
Maplewood High School
Secondary: Public
1.04 km
West Hill Collegiate Institute
Secondary: Public
2.86 km
Cedarbrae Collegiate Institute
Secondary: Public
2.89 km
St John Paul II Catholic Secondary School
Secondary: Catholic
4.53 km
Sir Wilfrid Laurier Collegiate Institute
Secondary: Public
0.58 km














