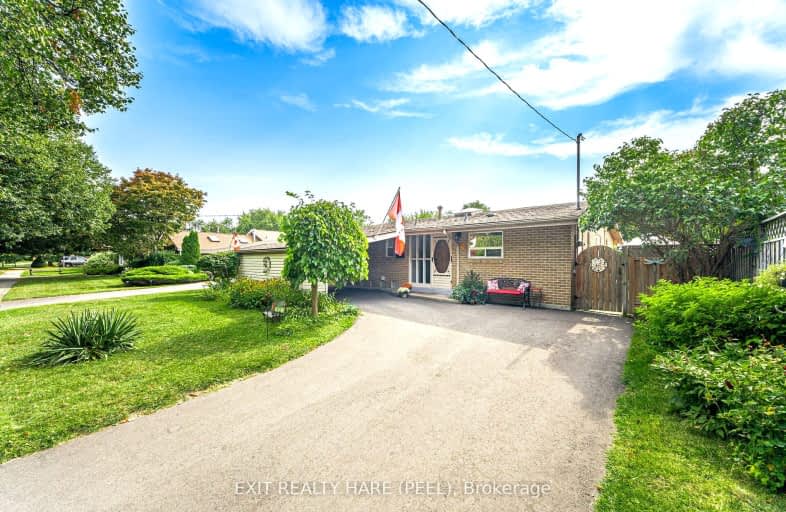Very Walkable
- Most errands can be accomplished on foot.
70
/100
Good Transit
- Some errands can be accomplished by public transportation.
69
/100
Bikeable
- Some errands can be accomplished on bike.
67
/100

Dorset Park Public School
Elementary: Public
1.59 km
Edgewood Public School
Elementary: Public
0.57 km
St Victor Catholic School
Elementary: Catholic
1.08 km
St Andrews Public School
Elementary: Public
1.16 km
Charles Gordon Senior Public School
Elementary: Public
1.76 km
Donwood Park Public School
Elementary: Public
0.63 km
Alternative Scarborough Education 1
Secondary: Public
1.16 km
Bendale Business & Technical Institute
Secondary: Public
0.70 km
Winston Churchill Collegiate Institute
Secondary: Public
1.70 km
David and Mary Thomson Collegiate Institute
Secondary: Public
1.05 km
Jean Vanier Catholic Secondary School
Secondary: Catholic
2.69 km
Agincourt Collegiate Institute
Secondary: Public
3.21 km
-
Birkdale Ravine
1100 Brimley Rd, Scarborough ON M1P 3X9 0.44km -
Thomson Memorial Park
1005 Brimley Rd, Scarborough ON M1P 3E8 0.84km -
Wayne Parkette
Toronto ON M1R 1Y5 3.48km
-
TD Bank Financial Group
2650 Lawrence Ave E, Scarborough ON M1P 2S1 1.07km -
TD Bank Financial Group
26 William Kitchen Rd (at Kennedy Rd), Scarborough ON M1P 5B7 1.78km -
Scotiabank
2154 Lawrence Ave E (Birchmount & Lawrence), Toronto ON M1R 3A8 2.09km













