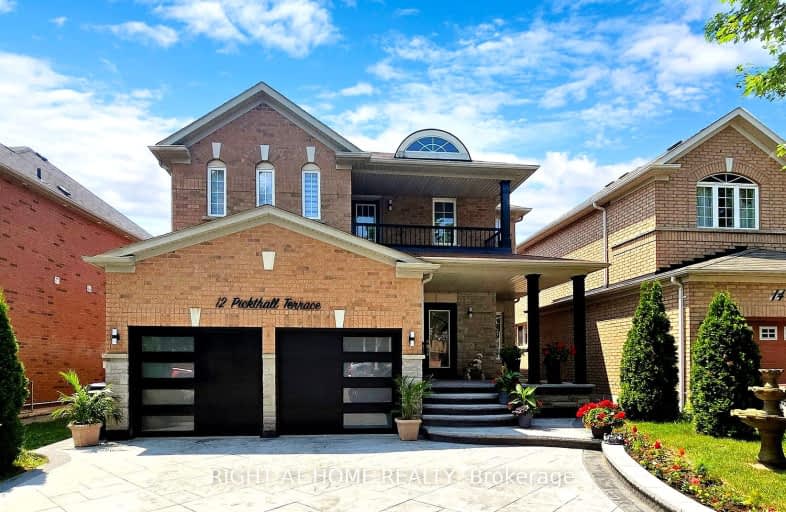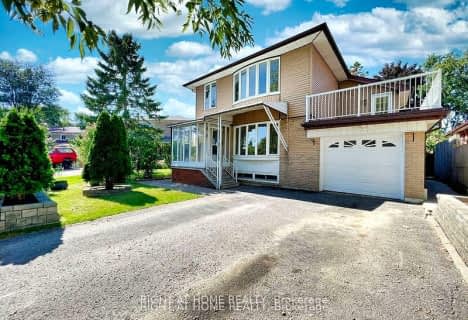Somewhat Walkable
- Some errands can be accomplished on foot.
60
/100
Excellent Transit
- Most errands can be accomplished by public transportation.
71
/100
Somewhat Bikeable
- Most errands require a car.
30
/100

St Florence Catholic School
Elementary: Catholic
0.76 km
St Edmund Campion Catholic School
Elementary: Catholic
1.39 km
Lucy Maud Montgomery Public School
Elementary: Public
0.79 km
Highcastle Public School
Elementary: Public
1.26 km
Emily Carr Public School
Elementary: Public
1.33 km
Military Trail Public School
Elementary: Public
0.61 km
Maplewood High School
Secondary: Public
3.93 km
St Mother Teresa Catholic Academy Secondary School
Secondary: Catholic
2.02 km
West Hill Collegiate Institute
Secondary: Public
2.18 km
Woburn Collegiate Institute
Secondary: Public
2.86 km
Lester B Pearson Collegiate Institute
Secondary: Public
2.29 km
St John Paul II Catholic Secondary School
Secondary: Catholic
0.43 km
-
Rouge National Urban Park
Zoo Rd, Toronto ON M1B 5W8 3.66km -
Lower Highland Creek Park
Scarborough ON 4.32km -
Adam's Park
2 Rozell Rd, Toronto ON 4.47km
-
CIBC
480 Progress Ave, Scarborough ON M1P 5J1 5.13km -
RBC Royal Bank
3091 Lawrence Ave E, Scarborough ON M1H 1A1 5.6km -
TD Bank Financial Group
2650 Lawrence Ave E, Scarborough ON M1P 2S1 6.97km



