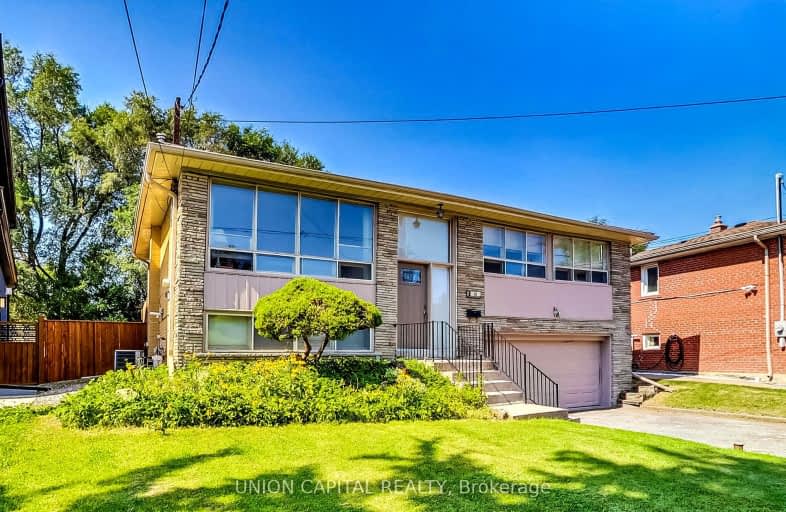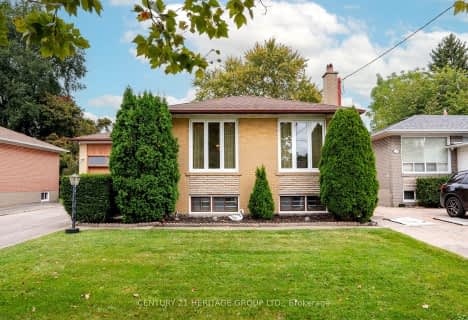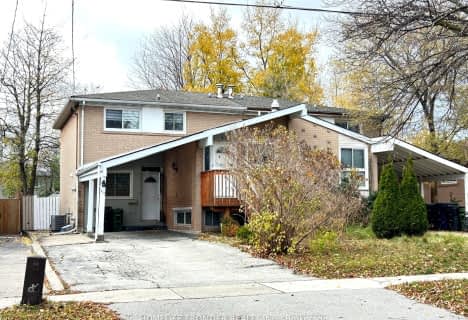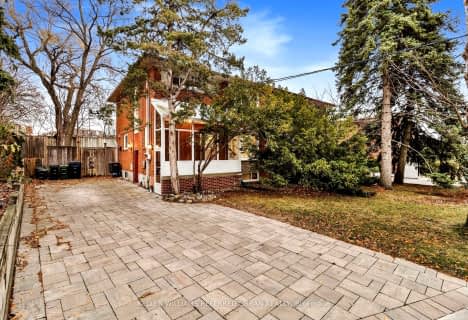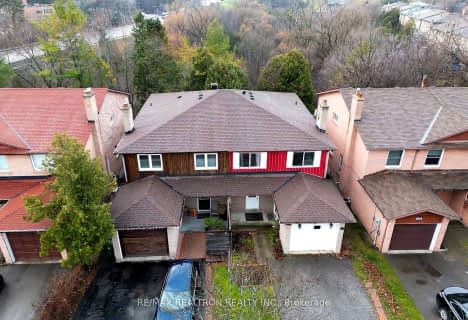Very Walkable
- Most errands can be accomplished on foot.
76
/100
Good Transit
- Some errands can be accomplished by public transportation.
69
/100
Bikeable
- Some errands can be accomplished on bike.
50
/100

Wilmington Elementary School
Elementary: Public
0.50 km
Charles H Best Middle School
Elementary: Public
0.52 km
St Robert Catholic School
Elementary: Catholic
2.30 km
Louis-Honore Frechette Public School
Elementary: Public
2.98 km
Rockford Public School
Elementary: Public
2.55 km
Dublin Heights Elementary and Middle School
Elementary: Public
2.20 km
North West Year Round Alternative Centre
Secondary: Public
2.94 km
C W Jefferys Collegiate Institute
Secondary: Public
3.01 km
James Cardinal McGuigan Catholic High School
Secondary: Catholic
2.34 km
Vaughan Secondary School
Secondary: Public
3.64 km
William Lyon Mackenzie Collegiate Institute
Secondary: Public
1.25 km
Northview Heights Secondary School
Secondary: Public
1.78 km
-
Antibes Park
58 Antibes Dr (at Candle Liteway), Toronto ON M2R 3K5 1.99km -
Earl Bales Park
4300 Bathurst St (Sheppard St), Toronto ON 2.56km -
Charlton Park
North York ON 2.67km
