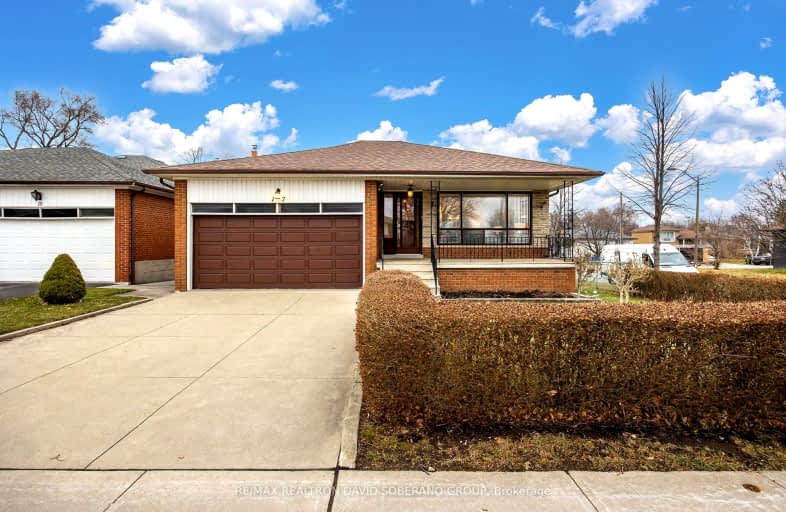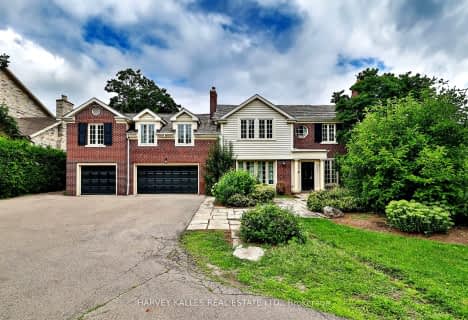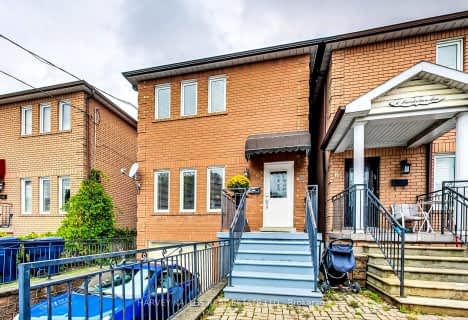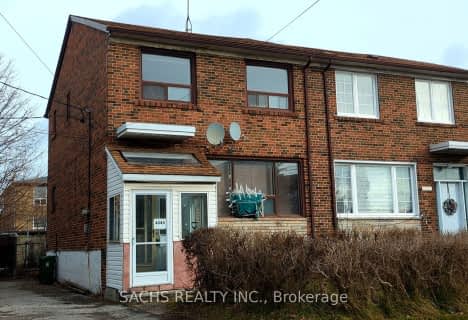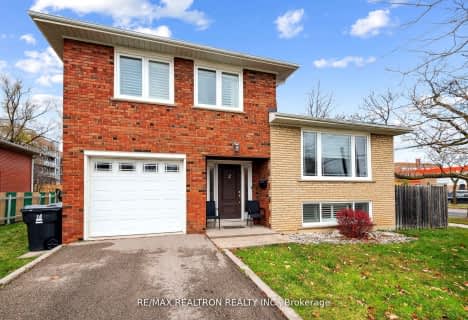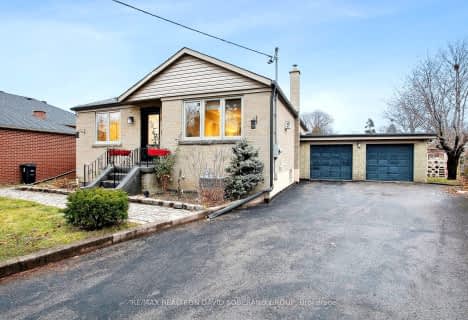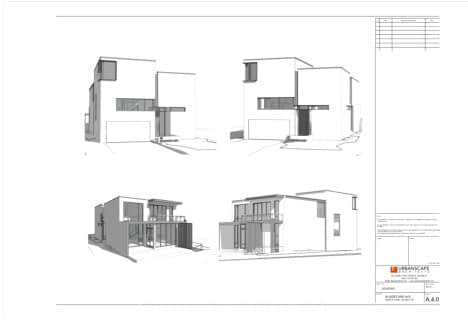Car-Dependent
- Most errands require a car.
Excellent Transit
- Most errands can be accomplished by public transportation.
Somewhat Bikeable
- Most errands require a car.

Ancaster Public School
Elementary: PublicBaycrest Public School
Elementary: PublicSt Norbert Catholic School
Elementary: CatholicFaywood Arts-Based Curriculum School
Elementary: PublicSt Robert Catholic School
Elementary: CatholicDublin Heights Elementary and Middle School
Elementary: PublicYorkdale Secondary School
Secondary: PublicDownsview Secondary School
Secondary: PublicMadonna Catholic Secondary School
Secondary: CatholicJohn Polanyi Collegiate Institute
Secondary: PublicWilliam Lyon Mackenzie Collegiate Institute
Secondary: PublicNorthview Heights Secondary School
Secondary: Public- 2 bath
- 3 bed
- 1100 sqft
9 Cuffley Crescent South, Toronto, Ontario • M3K 1X5 • Downsview-Roding-CFB
- — bath
- — bed
- — sqft
35 Prince Charles Drive, Toronto, Ontario • M6A 2H1 • Englemount-Lawrence
- — bath
- — bed
- — sqft
64 Mulholland Avenue, Toronto, Ontario • M6A 2S3 • Yorkdale-Glen Park
