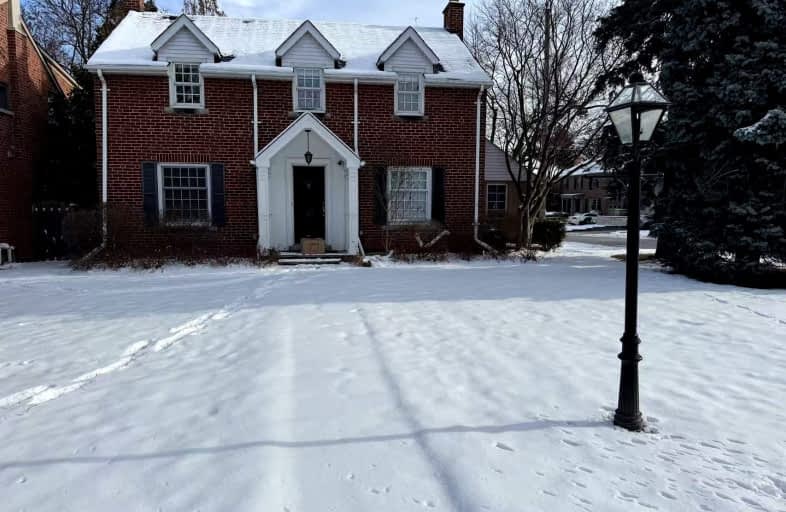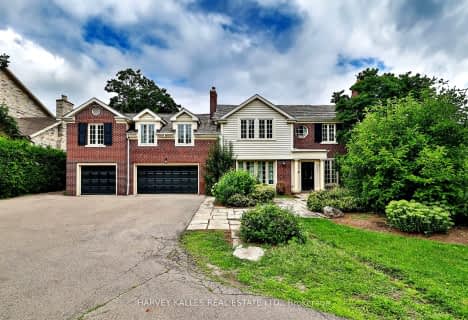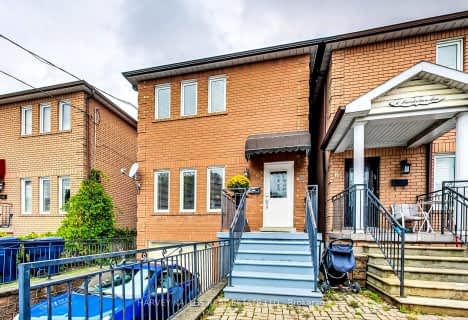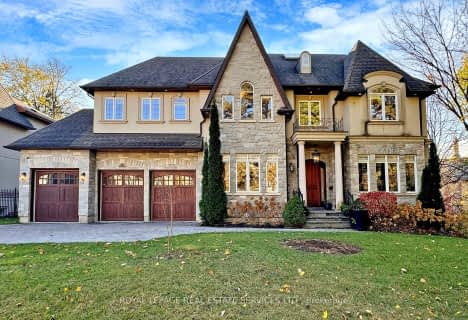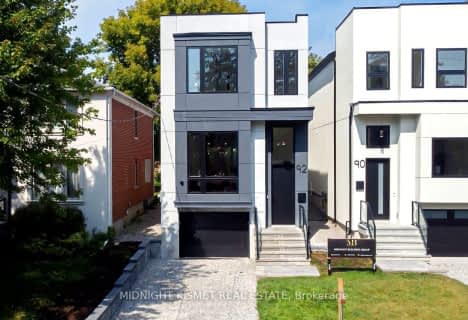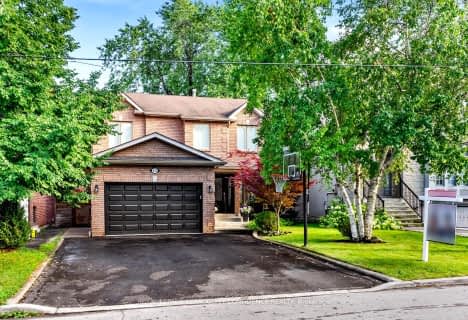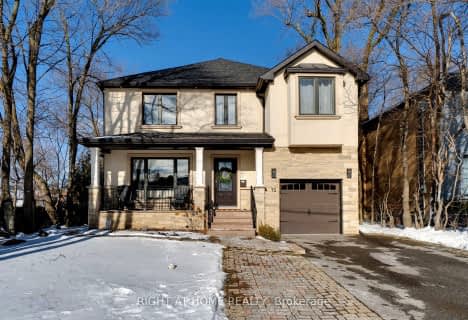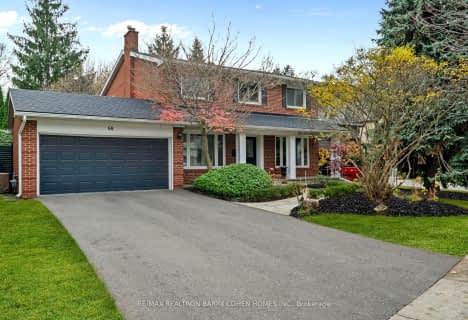Very Walkable
- Most errands can be accomplished on foot.
Excellent Transit
- Most errands can be accomplished by public transportation.
Somewhat Bikeable
- Most errands require a car.

Cameron Public School
Elementary: PublicArmour Heights Public School
Elementary: PublicSummit Heights Public School
Elementary: PublicSt Edward Catholic School
Elementary: CatholicSt Margaret Catholic School
Elementary: CatholicJohn Wanless Junior Public School
Elementary: PublicSt Andrew's Junior High School
Secondary: PublicCardinal Carter Academy for the Arts
Secondary: CatholicLoretto Abbey Catholic Secondary School
Secondary: CatholicMarshall McLuhan Catholic Secondary School
Secondary: CatholicLawrence Park Collegiate Institute
Secondary: PublicEarl Haig Secondary School
Secondary: Public-
Earl Bales Stormwater Management Pond
Toronto ON M3H 1E3 1.37km -
Gwendolen Park
3 Gwendolen Ave, Toronto ON M2N 1A1 1.68km -
Avondale Park
15 Humberstone Dr (btwn Harrison Garden & Everson), Toronto ON M2N 7J7 2.04km
-
TD Bank Financial Group
312 Sheppard Ave E, North York ON M2N 3B4 3.21km -
Continental Currency Exchange
3401 Dufferin St, Toronto ON M6A 2T9 3.27km -
CIBC
750 Lawrence Ave W, Toronto ON M6A 1B8 3.82km
- 5 bath
- 4 bed
- 2000 sqft
92 Johnston Avenue, Toronto, Ontario • M2N 1H2 • Lansing-Westgate
- — bath
- — bed
- — sqft
470 Melrose Avenue, Toronto, Ontario • M5M 1Z9 • Bedford Park-Nortown
- 4 bath
- 4 bed
635 Saint Germain Avenue, Toronto, Ontario • M5M 1X8 • Bedford Park-Nortown
