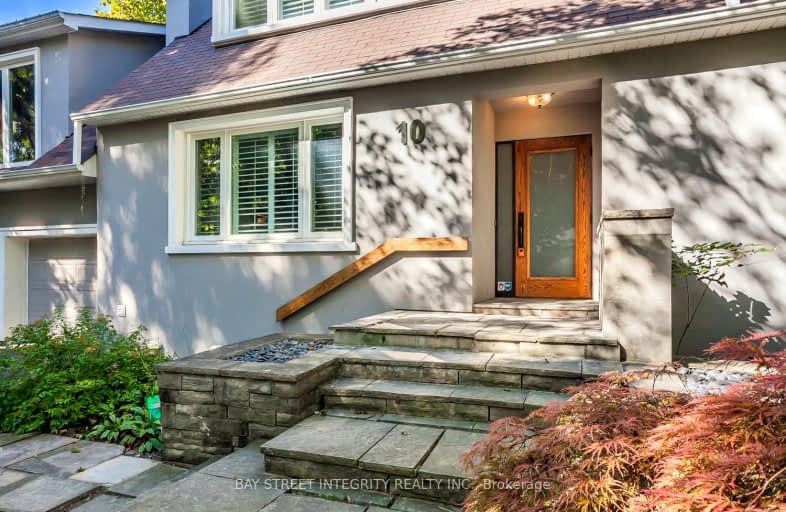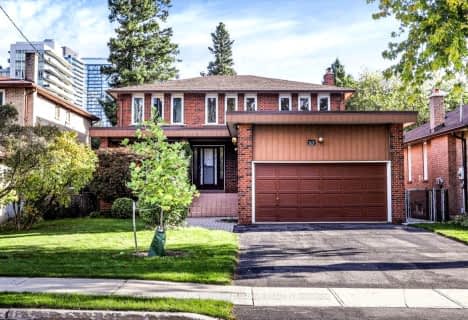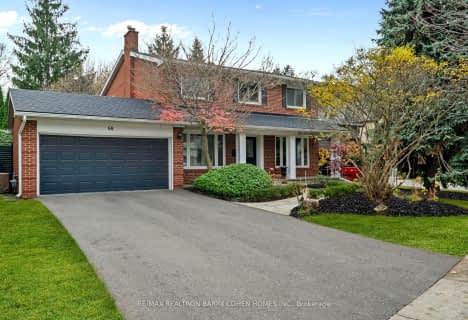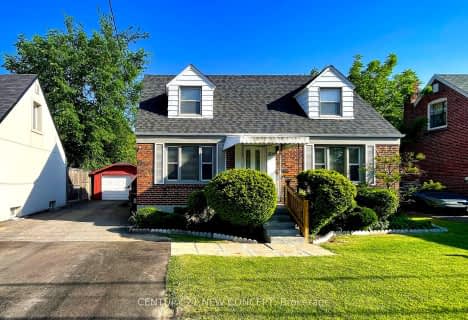Very Walkable
- Most errands can be accomplished on foot.
Excellent Transit
- Most errands can be accomplished by public transportation.
Somewhat Bikeable
- Most errands require a car.

Cardinal Carter Academy for the Arts
Elementary: CatholicAvondale Alternative Elementary School
Elementary: PublicClaude Watson School for the Arts
Elementary: PublicCameron Public School
Elementary: PublicArmour Heights Public School
Elementary: PublicSt Edward Catholic School
Elementary: CatholicAvondale Secondary Alternative School
Secondary: PublicSt Andrew's Junior High School
Secondary: PublicÉSC Monseigneur-de-Charbonnel
Secondary: CatholicCardinal Carter Academy for the Arts
Secondary: CatholicLoretto Abbey Catholic Secondary School
Secondary: CatholicEarl Haig Secondary School
Secondary: Public-
Avondale Park
15 Humberstone Dr (btwn Harrison Garden & Everson), Toronto ON M2N 7J7 0.64km -
Earl Bales Park
4300 Bathurst St (Sheppard St), Toronto ON 1.69km -
Irving Paisley Park
2.78km
-
TD Bank Financial Group
312 Sheppard Ave E, North York ON M2N 3B4 1.86km -
TD Bank Financial Group
580 Sheppard Ave W, Downsview ON M3H 2S1 1.88km -
TD Bank Financial Group
3757 Bathurst St (Wilson Ave), Downsview ON M3H 3M5 2.43km
- 7 bath
- 4 bed
- 3500 sqft
41 Transwell Avenue, Toronto, Ontario • M2R 2J9 • Newtonbrook West
- 5 bath
- 4 bed
- 2500 sqft
153 B Parkview Avenue, Toronto, Ontario • M2N 3Y6 • Willowdale East
- 4 bath
- 4 bed
- 2500 sqft
93 Esgore Drive, Toronto, Ontario • M5M 3S1 • Bedford Park-Nortown
- 2 bath
- 4 bed
- 1500 sqft
205 Finch Avenue West, Toronto, Ontario • M2R 1M2 • Willowdale West














