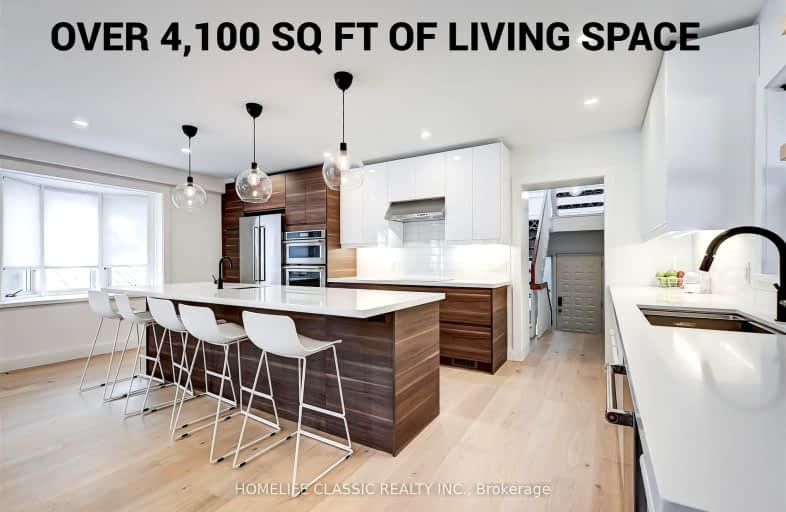Very Walkable
- Most errands can be accomplished on foot.
Excellent Transit
- Most errands can be accomplished by public transportation.
Bikeable
- Some errands can be accomplished on bike.

Victoria Park Elementary School
Elementary: PublicO'Connor Public School
Elementary: PublicGordon A Brown Middle School
Elementary: PublicRegent Heights Public School
Elementary: PublicClairlea Public School
Elementary: PublicOur Lady of Fatima Catholic School
Elementary: CatholicEast York Alternative Secondary School
Secondary: PublicNotre Dame Catholic High School
Secondary: CatholicEast York Collegiate Institute
Secondary: PublicMalvern Collegiate Institute
Secondary: PublicWexford Collegiate School for the Arts
Secondary: PublicSATEC @ W A Porter Collegiate Institute
Secondary: Public-
Sunrise Bar & Grill
1416 Victoria Park Avenue, East York, ON M4A 2M1 0.69km -
MEXITACO
1109 Victoria Park Avenue, Toronto, ON M4B 2K2 0.69km -
Rally Restaurant and Bar
1660 O'Connor Drive, Toronto, ON M4A 2R4 0.77km
-
McDonald's
3150 St. Clair E., Scarborough, ON M1L 1V6 0.62km -
Tim Hortons
1500 O'connor Drive, East York, ON M4B 2T8 0.89km -
Tim Horton's
3276 Saint Clair Avenue E, Toronto, ON M1L 1W1 1.04km
-
MIND-SET Strength & Conditioning
59 Comstock Road, Unit 3, Scarborough, ON M1L 2G6 0.88km -
Venice Fitness
750 Warden Avenue, Scarborough, ON M1L 4A1 1.01km -
F45 Training Golden Mile
69 Lebovic Avenue, Unit 107-109, Scarborough, ON M1L 4T7 1.12km
-
Victoria Park Pharmacy
1314 Av Victoria Park, East York, ON M4B 2L4 0.21km -
Eglinton Town Pharmacy
1-127 Lebovic Avenue, Scarborough, ON M1L 4V9 0.94km -
Shoppers Drug Mart
70 Eglinton Square Boulevard, Toronto, ON M1L 2K1 1.02km
-
Ital Vital
741 Pharmacy Avenue, Scarborough, ON M1L 3J4 0.33km -
Kanga
1179 Victoria Park Avenue, Scarborough, ON M4B 2K5 0.51km -
Swanky's Hot Pot
1165 Victoria Park Avenue, Toronto, ON M4B 2K5 0.54km
-
Eglinton Square
1 Eglinton Square, Toronto, ON M1L 2K1 0.96km -
Eglinton Town Centre
1901 Eglinton Avenue E, Toronto, ON M1L 2L6 1.23km -
SmartCentres - Scarborough
1900 Eglinton Avenue E, Scarborough, ON M1L 2L9 1.42km
-
Seaport Merchants
1101 Victoria Park Avenue, Scarborough, ON M4B 2K2 0.71km -
Tom's No Frills
1150 Victoria Park Avenue, Toronto, ON M4B 2K4 0.72km -
Saks Fine Foods
1677 O'connor Dr, North York, ON M4A 1W5 0.78km
-
LCBO
1900 Eglinton Avenue E, Eglinton & Warden Smart Centre, Toronto, ON M1L 2L9 1.66km -
Beer & Liquor Delivery Service Toronto
Toronto, ON 3.05km -
LCBO - Coxwell
1009 Coxwell Avenue, East York, ON M4C 3G4 3.29km
-
Mister Transmission
1656 O'Connor Drive, North York, ON M4A 1W4 0.79km -
Esso
2915 Saint Clair Avenue E, East York, ON M4B 1N9 0.8km -
Warden Esso
2 Upton Road, Scarborough, ON M1L 2B8 1.12km
-
Cineplex Odeon Eglinton Town Centre Cinemas
22 Lebovic Avenue, Toronto, ON M1L 4V9 1.01km -
Cineplex VIP Cinemas
12 Marie Labatte Road, unit B7, Toronto, ON M3C 0H9 4.56km -
Fox Theatre
2236 Queen St E, Toronto, ON M4E 1G2 4.72km
-
Toronto Public Library - Eglinton Square
Eglinton Square Shopping Centre, 1 Eglinton Square, Unit 126, Toronto, ON M1L 2K1 0.98km -
Dawes Road Library
416 Dawes Road, Toronto, ON M4B 2E8 1.5km -
Albert Campbell Library
496 Birchmount Road, Toronto, ON M1K 1J9 2.33km
-
Providence Healthcare
3276 Saint Clair Avenue E, Toronto, ON M1L 1W1 1.03km -
Michael Garron Hospital
825 Coxwell Avenue, East York, ON M4C 3E7 3.6km -
Scarborough General Hospital Medical Mall
3030 Av Lawrence E, Scarborough, ON M1P 2T7 6.01km



