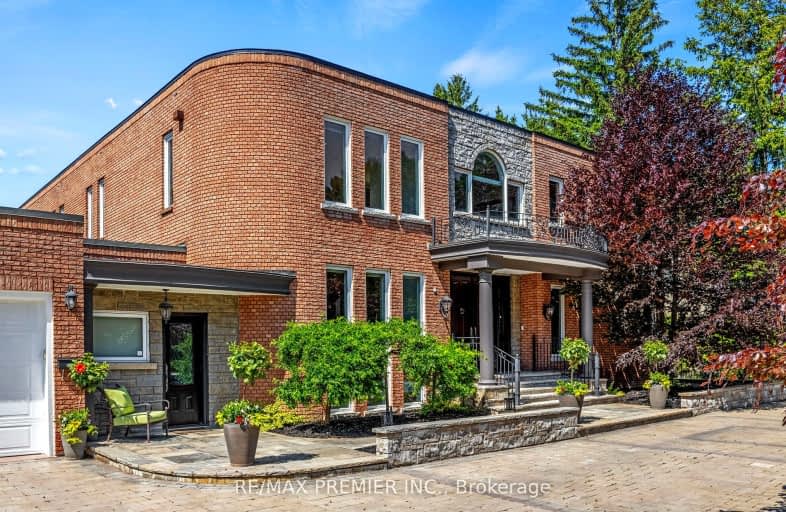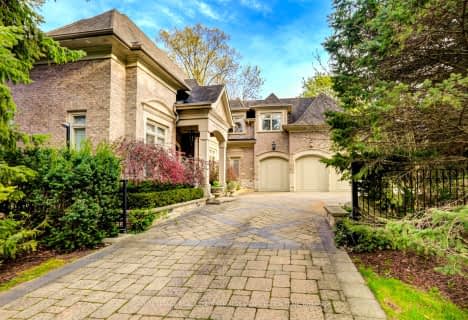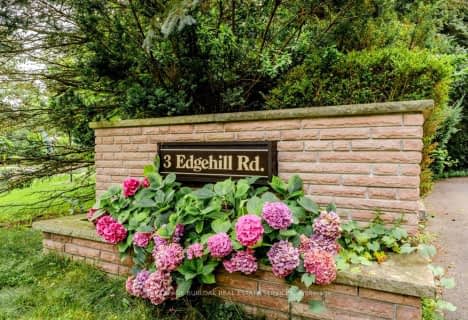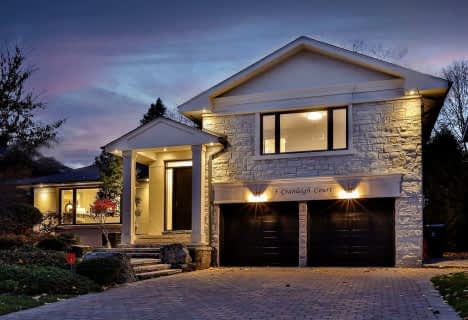
Very Walkable
- Most errands can be accomplished on foot.
Excellent Transit
- Most errands can be accomplished by public transportation.
Bikeable
- Some errands can be accomplished on bike.

St Demetrius Catholic School
Elementary: CatholicWestmount Junior School
Elementary: PublicSt Eugene Catholic School
Elementary: CatholicHilltop Middle School
Elementary: PublicFather Serra Catholic School
Elementary: CatholicAll Saints Catholic School
Elementary: CatholicSchool of Experiential Education
Secondary: PublicYork Humber High School
Secondary: PublicScarlett Heights Entrepreneurial Academy
Secondary: PublicDon Bosco Catholic Secondary School
Secondary: CatholicWeston Collegiate Institute
Secondary: PublicRichview Collegiate Institute
Secondary: Public-
Westside Joey's Bar & Grill
1500 Royal York Rd, Etobicoke, ON M9P 3B6 0.29km -
55 Cafe
6 Dixon Rd, Toronto, ON M9P 2K9 1.11km -
Scrawny Ronny’s Sports Bar & Grill
2011 Lawrence Avenue W, Unit 16, Toronto, ON M9N 1H4 1.74km
-
Starbucks
1564 Royal York Road, Toronto, ON M9P 3C4 0.71km -
Olga's Espresso Bar
140 La Rose Avenue, Toronto, ON M9P 1B2 0.72km -
55 Cafe
6 Dixon Rd, Toronto, ON M9P 2K9 1.11km
-
GoodLife Fitness
2549 Weston Rd, Toronto, ON M9N 2A7 2.08km -
Fitness 365
40 Ronson Dr, Etobicoke, ON M9W 1B3 3.02km -
F45 Training Lambton-Kingsway
4158 Dundas Street W, Etobicoke, ON M8X 1X3 3.66km
-
Shopper's Drug Mart
1995 Weston Rd, Toronto, ON M9N 1X3 1.33km -
Shoppers Drug Mart
1995 Weston Road, York, ON M9N 1X2 1.32km -
Weston Medical Centre Pharmacy
1951 Weston Road, York, ON M9N 1W8 1.35km
-
Fifteen Kings Gate
1500 Royal York Road, Toronto, ON M9P 3B6 0.29km -
Pizza Nova
1500 Royal York Road, Etobicoke, ON M9P 3B6 0.32km -
Mayflower Chinese Food
1500 Royal York Road, Etobicoke, ON M9P 3B6 0.33km
-
Crossroads Plaza
2625 Weston Road, Toronto, ON M9N 3W1 2.35km -
Humbertown Shopping Centre
270 The Kingsway, Etobicoke, ON M9A 3T7 3.4km -
Sheridan Mall
1700 Wilson Avenue, North York, ON M3L 1B2 3.61km
-
Metro
1500 Royal York Road, Etobicoke, ON M9P 3B6 0.29km -
Euro Deli Ltd
140 La Rose Ave, Ste 15A, Etobicoke, ON M9P 1B2 0.72km -
Balkan Express
714 Scarlett Rd, Etobicoke, ON M9P 2T5 0.78km
-
LCBO
2625D Weston Road, Toronto, ON M9N 3W1 2.39km -
LCBO
211 Lloyd Manor Road, Toronto, ON M9B 6H6 2.95km -
The Beer Store
3524 Dundas St W, York, ON M6S 2S1 4.2km
-
Hill Garden Sunoco Station
724 Scarlett Road, Etobicoke, ON M9P 2T5 0.76km -
Weston Ford
2062 Weston Road, Toronto, ON M9N 1X4 1.25km -
Chimney Master
Toronto, ON M9P 2P1 1.37km
-
Kingsway Theatre
3030 Bloor Street W, Toronto, ON M8X 1C4 5.05km -
Imagine Cinemas
500 Rexdale Boulevard, Toronto, ON M9W 6K5 6.63km -
Albion Cinema I & II
1530 Albion Road, Etobicoke, ON M9V 1B4 7.13km
-
Richview Public Library
1806 Islington Ave, Toronto, ON M9P 1L4 1.35km -
Toronto Public Library - Weston
2 King Street, Toronto, ON M9N 1K9 1.3km -
Mount Dennis Library
1123 Weston Road, Toronto, ON M6N 3S3 3.26km
-
Humber River Regional Hospital
2175 Keele Street, York, ON M6M 3Z4 4.4km -
Humber River Hospital
1235 Wilson Avenue, Toronto, ON M3M 0B2 4.79km -
Humber River Regional Hospital
2111 Finch Avenue W, North York, ON M3N 1N1 7.09km
-
Riverlea Park
919 Scarlett Rd, Toronto ON M9P 2V3 1.05km -
Park Lawn Park
Pk Lawn Rd, Etobicoke ON M8Y 4B6 6.37km -
Rennie Park
1 Rennie Ter, Toronto ON M6S 4Z9 6.63km
-
CIBC
1400 Lawrence Ave W (at Keele St.), Toronto ON M6L 1A7 4.52km -
RBC Royal Bank
2329 Bloor St W (Windermere Ave), Toronto ON M6S 1P1 5.98km -
RBC Royal Bank
2765 Dufferin St, North York ON M6B 3R6 6.31km
- 6 bath
- 5 bed
- 5000 sqft
55 Valecrest Drive, Toronto, Ontario • M9A 4P5 • Edenbridge-Humber Valley
- — bath
- — bed
3635 Dundas Street West, Toronto, Ontario • M6S 2T2 • Runnymede-Bloor West Village
- 5 bath
- 5 bed
- 5000 sqft
3 Edgehill Road, Toronto, Ontario • M9A 4N1 • Edenbridge-Humber Valley





