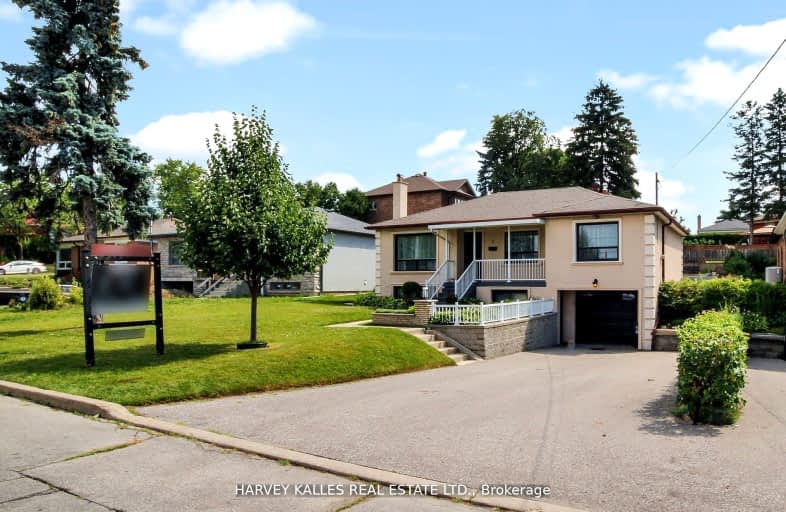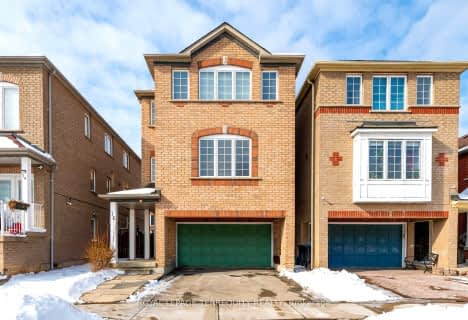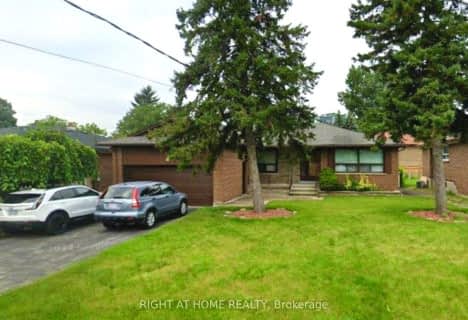Car-Dependent
- Most errands require a car.
Good Transit
- Some errands can be accomplished by public transportation.
Somewhat Bikeable
- Most errands require a car.

Highview Public School
Elementary: PublicGracefield Public School
Elementary: PublicMaple Leaf Public School
Elementary: PublicAmesbury Middle School
Elementary: PublicBrookhaven Public School
Elementary: PublicSt Bernard Catholic School
Elementary: CatholicYork Humber High School
Secondary: PublicDownsview Secondary School
Secondary: PublicMadonna Catholic Secondary School
Secondary: CatholicWeston Collegiate Institute
Secondary: PublicYork Memorial Collegiate Institute
Secondary: PublicChaminade College School
Secondary: Catholic-
Smythe Park
61 Black Creek Blvd, Toronto ON M6N 4K7 4.09km -
Wincott Park
Wincott Dr, Toronto ON 4.99km -
The Cedarvale Walk
Toronto ON 5.56km
-
CIBC
1400 Lawrence Ave W (at Keele St.), Toronto ON M6L 1A7 1.76km -
CIBC
1174 Weston Rd (at Eglinton Ave. W.), Toronto ON M6M 4P4 2.92km -
TD Bank Financial Group
2623 Eglinton Ave W, Toronto ON M6M 1T6 3.2km
- 2 bath
- 3 bed
- 1100 sqft
87 Culford Road, Toronto, Ontario • M6M 4K2 • Brookhaven-Amesbury
- 4 bath
- 3 bed
- 2000 sqft
22 Harding Avenue, Toronto, Ontario • M6M 3A2 • Brookhaven-Amesbury
- 2 bath
- 3 bed
- 1500 sqft
637 Caledonia Road, Toronto, Ontario • M6E 4V7 • Briar Hill-Belgravia
- 4 bath
- 5 bed
- 2000 sqft
129 Stanley Greene Boulevard, Toronto, Ontario • M3K 0A7 • Downsview-Roding-CFB
- 4 bath
- 3 bed
- 1500 sqft
39 Ypres Road, Toronto, Ontario • M6M 0B2 • Keelesdale-Eglinton West
- 3 bath
- 3 bed
- 1500 sqft
89 Chiswick Avenue, Toronto, Ontario • M6M 4V2 • Brookhaven-Amesbury






















