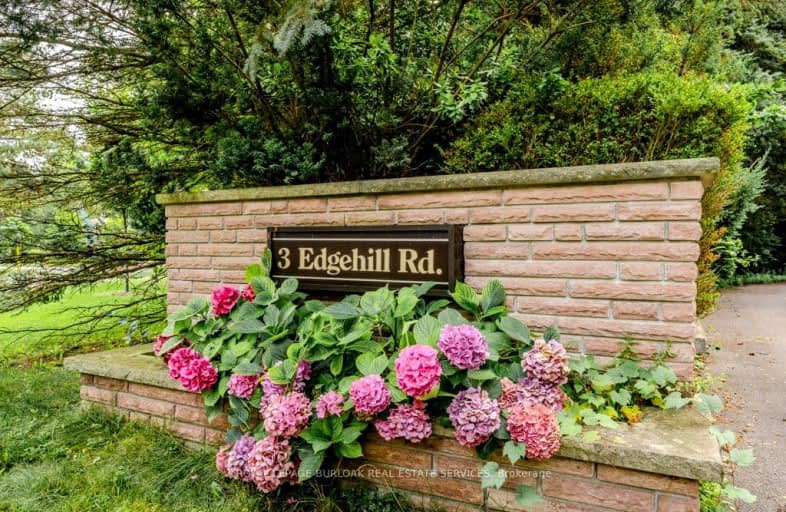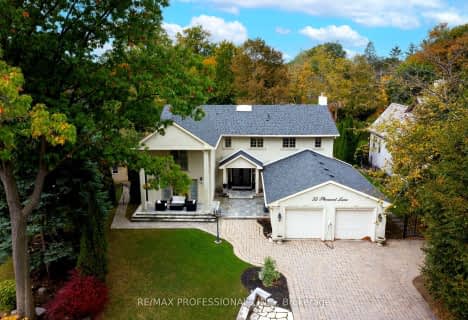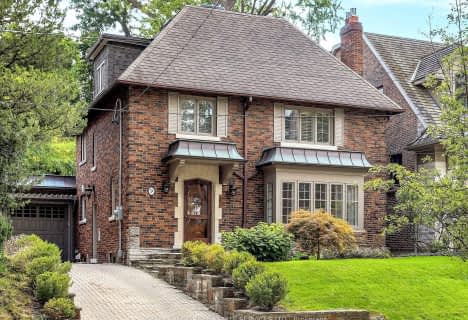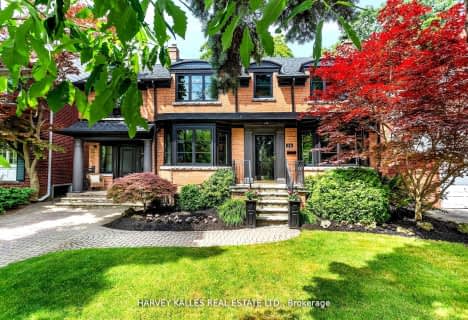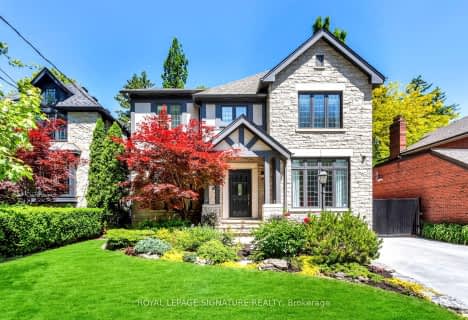Car-Dependent
- Almost all errands require a car.
Good Transit
- Some errands can be accomplished by public transportation.
Bikeable
- Some errands can be accomplished on bike.

Lambton Park Community School
Elementary: PublicWarren Park Junior Public School
Elementary: PublicHumber Valley Village Junior Middle School
Elementary: PublicIslington Junior Middle School
Elementary: PublicLambton Kingsway Junior Middle School
Elementary: PublicOur Lady of Sorrows Catholic School
Elementary: CatholicFrank Oke Secondary School
Secondary: PublicYork Humber High School
Secondary: PublicScarlett Heights Entrepreneurial Academy
Secondary: PublicRunnymede Collegiate Institute
Secondary: PublicEtobicoke Collegiate Institute
Secondary: PublicRichview Collegiate Institute
Secondary: Public-
Casa Barcelona
2980 Bloor St W, Etobicoke, ON M8X 1B9 1.99km -
On the Rocks
2956 Bloor Street W, Etobicoke, ON M8X 1B7 2km -
The Old Sod Pub
2936 Bloor Street W, Etobicoke, ON M8X 1B6 2.01km
-
Second Cup
270 The Kingsway, Etobicoke, ON M9A 3T7 0.37km -
Starbucks
4242 Dundas Street West, Toronto, ON M8X 1Y6 0.68km -
Ma Maison
4243 Dundas Street W, Etobicoke, ON M8X 1Y3 0.71km
-
Shoppers Drug Mart
270 The Kingsway, Toronto, ON M9A 3T7 0.33km -
Shoppers Drug Mart
1500 Islington Avenue, Etobicoke, ON M9A 3L8 1.13km -
Rexall Pharmacy
4890 Dundas Street W, Etobicoke, ON M9A 1B5 1.91km
-
Magoo's Gourmet Hamburgers & Ice-Cream
4242 Dundas Street W, Etobicoke, ON M8X 1Y6 0.7km -
Domino's Pizza
4204 Dundas Street W, Toronto, ON M8X 1Y6 0.72km -
Ma Maison
4243 Dundas Street W, Etobicoke, ON M8X 1Y3 0.71km
-
HearingLife
270 The Kingsway, Etobicoke, ON M9A 3T7 0.32km -
Six Points Plaza
5230 Dundas Street W, Etobicoke, ON M9B 1A8 3.19km -
Stock Yards Village
1980 St. Clair Avenue W, Toronto, ON M6N 4X9 3.92km
-
Loblaws
270 The Kingsway, Etobicoke, ON M9A 3T7 0.37km -
Bruno's Fine Foods
4242 Dundas Street W, Etobicoke, ON M8X 1Y6 0.68km -
Foodland
1500 Islington Avenue, Toronto, ON M9A 3L8 1.13km
-
LCBO
2946 Bloor St W, Etobicoke, ON M8X 1B7 2km -
The Beer Store
3524 Dundas St W, York, ON M6S 2S1 2.32km -
LCBO - Dundas and Jane
3520 Dundas St W, Dundas and Jane, York, ON M6S 2S1 2.35km
-
Tim Hortons
280 Scarlett Road, Etobicoke, ON M9A 4S4 1.91km -
Karmann Fine Cars
2620 Saint Clair Avenue W, Toronto, ON M6N 1M1 2.04km -
Cango
2580 St Clair Avenue W, Toronto, ON M6N 1L9 2.28km
-
Kingsway Theatre
3030 Bloor Street W, Toronto, ON M8X 1C4 2km -
Cineplex Cinemas Queensway and VIP
1025 The Queensway, Etobicoke, ON M8Z 6C7 4.9km -
Revue Cinema
400 Roncesvalles Ave, Toronto, ON M6R 2M9 5.59km
-
Toronto Public Library
36 Brentwood Road N, Toronto, ON M8X 2B5 1.96km -
Jane Dundas Library
620 Jane Street, Toronto, ON M4W 1A7 2.14km -
Richview Public Library
1806 Islington Ave, Toronto, ON M9P 1L4 2.78km
-
Humber River Regional Hospital
2175 Keele Street, York, ON M6M 3Z4 5.06km -
St Joseph's Health Centre
30 The Queensway, Toronto, ON M6R 1B5 6.11km -
Humber River Hospital
1235 Wilson Avenue, Toronto, ON M3M 0B2 6.95km
-
Rennie Park
1 Rennie Ter, Toronto ON M6S 4Z9 4.09km -
Grand Avenue Park
Toronto ON 4.83km -
High Park
1873 Bloor St W (at Parkside Dr), Toronto ON M6R 2Z3 4.47km
-
TD Bank Financial Group
250 Wincott Dr, Etobicoke ON M9R 2R5 2.85km -
RBC Royal Bank
2329 Bloor St W (Windermere Ave), Toronto ON M6S 1P1 3.46km -
TD Bank Financial Group
1048 Islington Ave, Etobicoke ON M8Z 6A4 3.46km
- 6 bath
- 6 bed
- 5000 sqft
246 Riverside Drive, Toronto, Ontario • M6S 4A9 • High Park-Swansea
