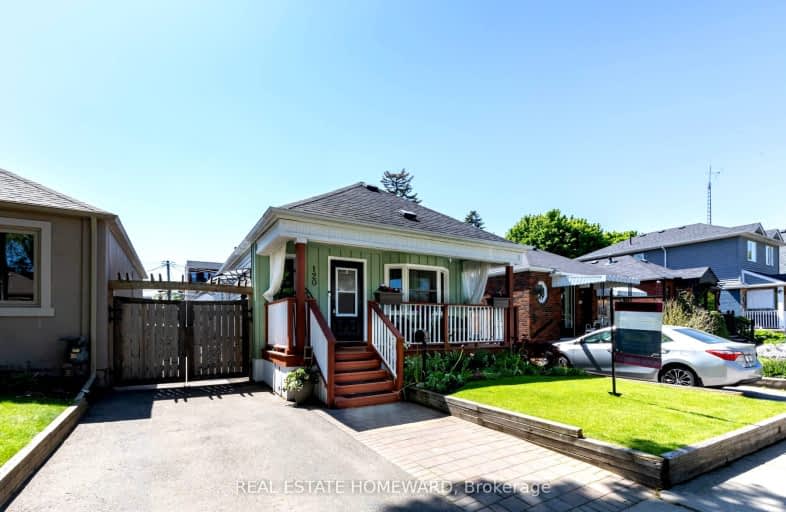Somewhat Walkable
- Some errands can be accomplished on foot.
Excellent Transit
- Most errands can be accomplished by public transportation.
Bikeable
- Some errands can be accomplished on bike.

Immaculate Heart of Mary Catholic School
Elementary: CatholicSt Dunstan Catholic School
Elementary: CatholicBirch Cliff Public School
Elementary: PublicWarden Avenue Public School
Elementary: PublicSamuel Hearne Public School
Elementary: PublicOakridge Junior Public School
Elementary: PublicScarborough Centre for Alternative Studi
Secondary: PublicNotre Dame Catholic High School
Secondary: CatholicNeil McNeil High School
Secondary: CatholicBirchmount Park Collegiate Institute
Secondary: PublicMalvern Collegiate Institute
Secondary: PublicSATEC @ W A Porter Collegiate Institute
Secondary: Public-
Busters by the Bluffs
1539 Kingston Rd, Scarborough, ON M1N 1R9 0.4km -
The Green Dragon
1032 Kingston Road, Toronto, ON M4E 1T5 1.6km -
The Porch Light
982 Kingston Road, Toronto, ON M4E 1S9 1.72km
-
Prince Supermarket
3502 Danforth Avenue, Scarborough, ON M1L 1E1 0.37km -
The Birchcliff
1680 Kingston Road, Toronto, ON M1N 1S5 0.61km -
Quarry Cafe
2560 Gerrard Street E, Scarborough, ON M1N 1W8 0.75km
-
Main Drug Mart
2560 Gerrard Street E, Scarborough, ON M1N 1W8 0.61km -
Loblaw Pharmacy
50 Musgrave St, Toronto, ON M4E 3T3 1.39km -
Metro Pharmacy
3003 Danforth Avenue, Toronto, ON M4C 1M9 1.37km
-
Sisaket Thai Kitchen
1466 Kingston Road, Scarborough, ON M1N 1R6 0.39km -
T & D Caribbean Corner
1458 Kingston Road, Scarborough, ON M1N 1R6 0.39km -
Afreen Grill
3460 Danforth Avenue, Scarborough, ON M1L 1E1 0.4km
-
Shoppers World
3003 Danforth Avenue, East York, ON M4C 1M9 1.37km -
Beach Mall
1971 Queen Street E, Toronto, ON M4L 1H9 3.43km -
Eglinton Square
1 Eglinton Square, Toronto, ON M1L 2K1 4.16km
-
FreshCo
2490 Gerrard Street E, Toronto, ON M1N 1W7 1.17km -
Loblaws Supermarkets
50 Musgrave Street, Toronto, ON M4E 3W2 1.39km -
Metro
3003 Danforth Avenue, Toronto, ON M4C 1M9 1.37km
-
Beer & Liquor Delivery Service Toronto
Toronto, ON 2.4km -
LCBO - The Beach
1986 Queen Street E, Toronto, ON M4E 1E5 3.32km -
LCBO - Queen and Coxwell
1654 Queen Street E, Queen and Coxwell, Toronto, ON M4L 1G3 4.44km
-
Active Auto Repair & Sales
3561 Av Danforth, Scarborough, ON M1L 1E3 0.3km -
Johns Service Station
2520 Gerrard Street E, Scarborough, ON M1N 1W8 0.96km -
Esso
3075 Danforth Avenue, Scarborough, ON M1L 1A8 1.29km
-
Fox Theatre
2236 Queen St E, Toronto, ON M4E 1G2 2.45km -
Cineplex Odeon Eglinton Town Centre Cinemas
22 Lebovic Avenue, Toronto, ON M1L 4V9 3.72km -
Alliance Cinemas The Beach
1651 Queen Street E, Toronto, ON M4L 1G5 4.42km
-
Taylor Memorial
1440 Kingston Road, Scarborough, ON M1N 1R1 0.44km -
Albert Campbell Library
496 Birchmount Road, Toronto, ON M1K 1J9 1.83km -
Dawes Road Library
416 Dawes Road, Toronto, ON M4B 2E8 2.29km
-
Providence Healthcare
3276 Saint Clair Avenue E, Toronto, ON M1L 1W1 2.39km -
Michael Garron Hospital
825 Coxwell Avenue, East York, ON M4C 3E7 4.28km -
Bridgepoint Health
1 Bridgepoint Drive, Toronto, ON M4M 2B5 7.3km
-
Rosetta McLain Gardens
1.38km -
Taylor Creek Park
200 Dawes Rd (at Crescent Town Rd.), Toronto ON M4C 5M8 2.85km -
Bluffers Park
7 Brimley Rd S, Toronto ON M1M 3W3 3.68km
-
TD Bank Financial Group
3060 Danforth Ave (at Victoria Pk. Ave.), East York ON M4C 1N2 1.37km -
Scotiabank
2575 Danforth Ave (Main St), Toronto ON M4C 1L5 2.41km -
TD Bank Financial Group
2020 Eglinton Ave E, Scarborough ON M1L 2M6 4.26km
- 2 bath
- 2 bed
- 700 sqft
85 Sharpe Street, Toronto, Ontario • M1N 3T9 • Birchcliffe-Cliffside
- 2 bath
- 2 bed
- 700 sqft
3525 Saint Clair Avenue East, Toronto, Ontario • M1K 1L5 • Clairlea-Birchmount
- 2 bath
- 3 bed
- 1100 sqft
61 Newlands Avenue, Toronto, Ontario • M1L 1S1 • Clairlea-Birchmount
- 3 bath
- 4 bed
- 1500 sqft
12A Kenmore Avenue, Toronto, Ontario • M1K 1B4 • Clairlea-Birchmount













