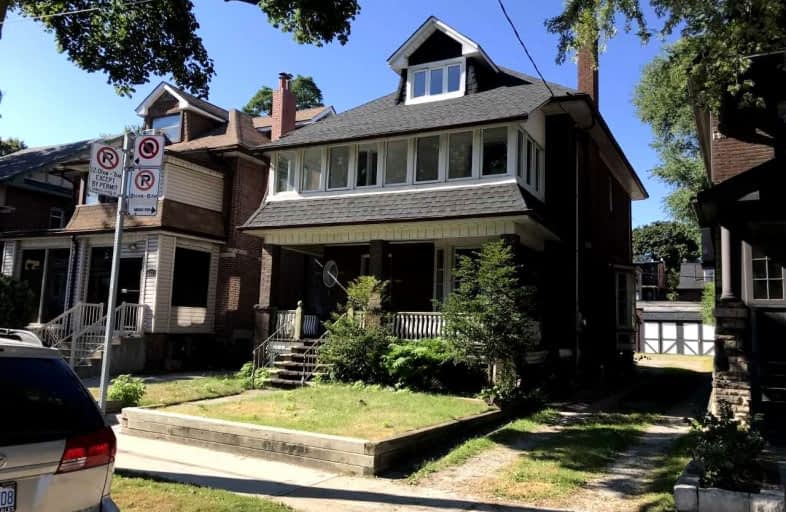
Mountview Alternative School Junior
Elementary: Public
0.97 km
Garden Avenue Junior Public School
Elementary: Public
0.96 km
St Vincent de Paul Catholic School
Elementary: Catholic
0.67 km
Keele Street Public School
Elementary: Public
0.97 km
Howard Junior Public School
Elementary: Public
0.11 km
Fern Avenue Junior and Senior Public School
Elementary: Public
0.89 km
Caring and Safe Schools LC4
Secondary: Public
1.44 km
ÉSC Saint-Frère-André
Secondary: Catholic
1.02 km
École secondaire Toronto Ouest
Secondary: Public
1.01 km
Bloor Collegiate Institute
Secondary: Public
1.56 km
Bishop Marrocco/Thomas Merton Catholic Secondary School
Secondary: Catholic
0.58 km
Humberside Collegiate Institute
Secondary: Public
1.69 km



