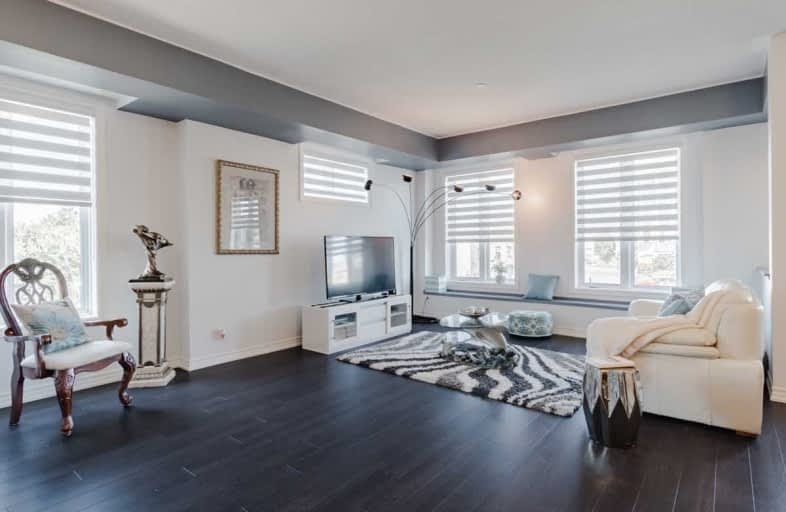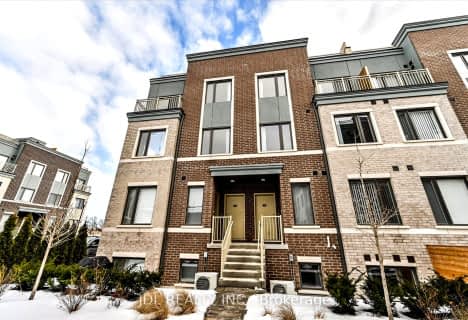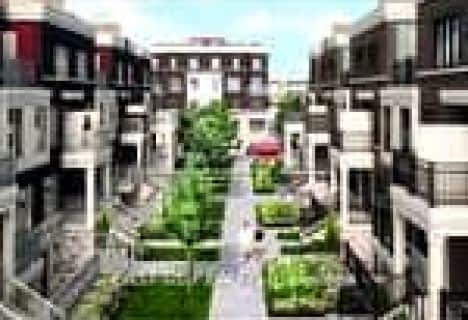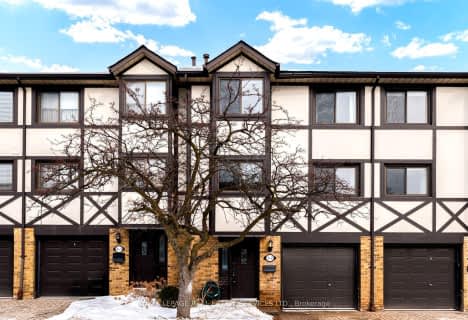Car-Dependent
- Almost all errands require a car.
Good Transit
- Some errands can be accomplished by public transportation.
Bikeable
- Some errands can be accomplished on bike.

The Holy Trinity Catholic School
Elementary: CatholicTwentieth Street Junior School
Elementary: PublicSeventh Street Junior School
Elementary: PublicSt Teresa Catholic School
Elementary: CatholicChrist the King Catholic School
Elementary: CatholicJames S Bell Junior Middle School
Elementary: PublicEtobicoke Year Round Alternative Centre
Secondary: PublicLakeshore Collegiate Institute
Secondary: PublicEtobicoke School of the Arts
Secondary: PublicEtobicoke Collegiate Institute
Secondary: PublicFather John Redmond Catholic Secondary School
Secondary: CatholicBishop Allen Academy Catholic Secondary School
Secondary: Catholic-
Rabba Fine Foods
3089 Lake Shore Boulevard West, Etobicoke 1.05km -
7 Sisters Food Mart
2863 Lake Shore Boulevard West, Etobicoke 1.77km -
Sobeys Kipling
1255 The Queensway, Etobicoke 2.07km
-
The Beer Store
1-3560 Lake Shore Boulevard West, Etobicoke 1.06km -
LCBO
3730 Lake Shore Boulevard West, Etobicoke 1.56km -
LCBO
2762 Lake Shore Boulevard West, Etobicoke 2.03km
-
Tim Hortons
300 Birmingham Street, Etobicoke 0.27km -
Jodie's Restaurant
331 Horner Avenue, Etobicoke 0.5km -
Masala BLVD
3260 Lake Shore Boulevard West Unit-2, Etobicoke 0.51km
-
Tim Hortons
300 Birmingham Street, Etobicoke 0.27km -
DeCourses Café
3232 Lake Shore Boulevard West, Etobicoke 0.54km -
Tim Hortons
3316 Lakeshore Rd West, Etobicoke 0.56km
-
TD Canada Trust Branch and ATM
3569 Lake Shore Boulevard West, Toronto 1.12km -
St. Stanislaus - St. Casimir's Polish Parishes Credit Union Limited
3055 Lake Shore Boulevard West, Etobicoke 1.19km -
RBC Royal Bank
3609 Lake Shore Boulevard West, Toronto 1.24km
-
Esso
436 Kipling Avenue, Etobicoke 0.64km -
Petro-Canada
581 Kipling Avenue, Etobicoke 1.52km -
Pioneer Energy
198 Brown's Line, Etobicoke 1.62km
-
Humber Community Gym
300 Birmingham Street, Etobicoke 0.24km -
F45 Training New Toronto
16-300 New Toronto Street, Etobicoke 0.52km -
Humber Lakeshore Campus Fitness Centre
3246 Lake Shore Boulevard West, Etobicoke 0.53km
-
Donald Russell Memorial Park
400 Kipling Avenue, Etobicoke 0.32km -
Laburnham Park
Etobicoke 0.32km -
Laburnham Park
Laburnham Park, 23 Evergreen Avenue, Toronto 0.35km
-
Toronto Public Library - Long Branch Branch
3500 Lake Shore Boulevard West, Toronto 0.91km -
Toronto Public Library - New Toronto Branch
110 Eleventh Street, Toronto 1.21km -
Toronto Public Library - Alderwood Branch
2 Orianna Drive, Etobicoke 1.83km
-
Health Express Care Clinic
3346 Lake Shore Boulevard West, Etobicoke 0.61km -
Peek A Boo Baby
3170 Lake Shore Boulevard West, Etobicoke 0.65km -
Humber Medical Centre
3170 Lake Shore Boulevard West, Etobicoke 0.67km
-
Stress Free Pharmacy
3346 Lake Shore Boulevard West, Etobicoke 0.61km -
Guardian - Unicare Pharmacy
3170 Lake Shore Boulevard West, Toronto 0.67km -
Rexall
3701 Lake Shore Boulevard West, Etobicoke 1.47km
-
Kipling-Queensway Mall
1255 The Queensway, Etobicoke 2.02km -
Alderwood Plaza
847 Brown's Line, Etobicoke 2.07km -
eye beauty
1160 The Queensway, Etobicoke 2.31km
-
Cineplex Cinemas Queensway & VIP
1025 The Queensway, Etobicoke 2.27km -
Kingsway Theatre
3030 Bloor Street West, Etobicoke 5.16km -
Revue Cinema
400 Roncesvalles Avenue, Toronto 8.06km
-
Kahlo
3479 Lake Shore Boulevard West, Etobicoke 0.9km -
T. J. O'Shea's Irish Snug
3481 Lake Shore Boulevard West, Etobicoke 0.9km -
Sloppy Joe's
3527 Lake Shore Boulevard West, Etobicoke 1.01km
For Sale
More about this building
View 120 Twenty Fourth Street, Toronto- 3 bath
- 3 bed
- 1200 sqft
22-15 William Jackson Way, Toronto, Ontario • M8V 0J8 • New Toronto
- 3 bath
- 3 bed
- 1200 sqft
91-20 William Jackson Way, Toronto, Ontario • M8V 0J7 • New Toronto
- 3 bath
- 3 bed
- 1200 sqft
05-135 Long Branch Avenue, Toronto, Ontario • M8W 0A9 • Long Branch
- 2 bath
- 3 bed
- 1200 sqft
02-4 Bradbrook Road, Toronto, Ontario • M8Z 5V3 • Islington-City Centre West
- 2 bath
- 3 bed
- 1200 sqft
07-4 Bradbrook Road, Toronto, Ontario • M8Z 5V3 • Islington-City Centre West









