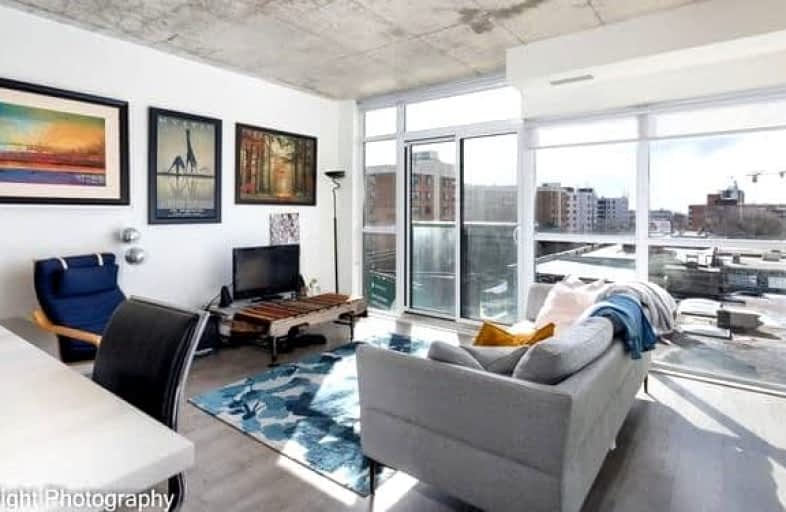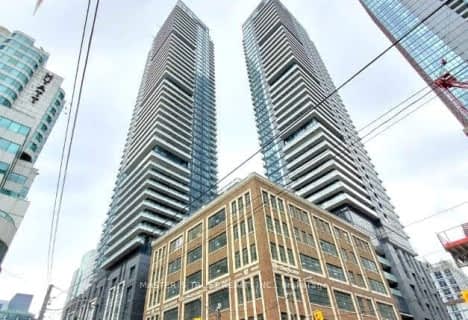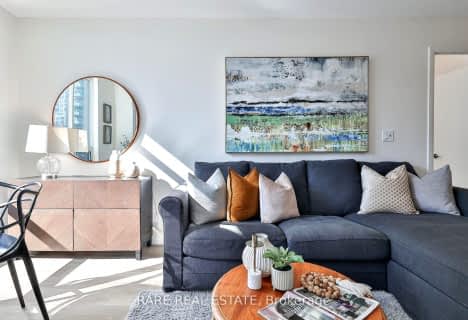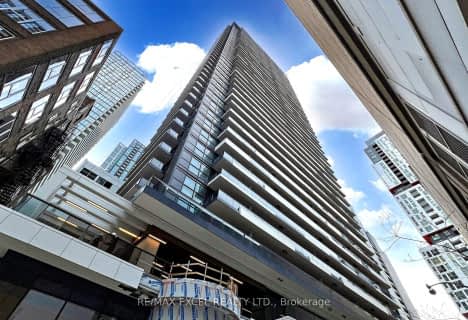Very Walkable
- Most errands can be accomplished on foot.
Excellent Transit
- Most errands can be accomplished by public transportation.
Very Bikeable
- Most errands can be accomplished on bike.

The Grove Community School
Elementary: PublicHoly Family Catholic School
Elementary: CatholicSt Ambrose Catholic School
Elementary: CatholicAlexander Muir/Gladstone Ave Junior and Senior Public School
Elementary: PublicParkdale Junior and Senior Public School
Elementary: PublicQueen Victoria Junior Public School
Elementary: PublicMsgr Fraser College (Southwest)
Secondary: CatholicÉSC Saint-Frère-André
Secondary: CatholicÉcole secondaire Toronto Ouest
Secondary: PublicCentral Toronto Academy
Secondary: PublicParkdale Collegiate Institute
Secondary: PublicSt Mary Catholic Academy Secondary School
Secondary: Catholic-
Metro at West Queen West
1230 Queen Street West, Toronto 0.13km -
New Zealand Whey Protein Isolate
Popeye’s Health, Atlantic Avenue, Toronto 0.66km -
Queen Supermarket
1431 Queen Street West, Toronto 0.68km
-
The Wine Shop
1230 Queen Street West, Toronto 0.11km -
LCBO
1357 Queen Street West, Toronto 0.5km -
Le Sommelier Inc
Toronto Carpet Factory, 67 Mowat Avenue #042, Toronto 0.51km
-
Matt’s Burger Lab
1205 Queen Street West, Toronto 0km -
Alexandria Falafel
1233 Queen Street West, Toronto 0.11km -
Bento Sushi
1230 Queen Street West Unit 201, Toronto 0.13km
-
Bom Dia Café & Bakery
1205 Queen Street West #3, Toronto 0.02km -
Rustic Cosmo Cafe
1278 Queen Street West, Toronto 0.1km -
Starbucks
201-1230 Queen Street West, Toronto 0.12km
-
RBC Royal Bank
2 Gladstone Avenue, Toronto 0.14km -
CIBC Branch (Cash at ATM only)
1161 Queen Street West, Toronto 0.27km -
TD Canada Trust Branch and ATM
1435 Queen Street West, Toronto 0.71km
-
Dundas Gas Bar
1715 Dundas Street West, Toronto 1.18km -
Circle K
952 King Street West, Toronto 1.3km -
Esso
952 King Street West, Toronto 1.32km
-
good space
360 Dufferin Street #106, Toronto 0.05km -
Embrace Yoga and Health
360 Dufferin Street, Toronto 0.07km -
Parkdale Yoga
1273A Queen Street West, Toronto 0.24km
-
Parkdale Amphitheatre
Old Toronto 0.06km -
Pessoa Park
Toronto 0.13km -
Melbourne Avenue Parkette
7 Melbourne Avenue, Toronto 0.19km
-
Little Free Library
35 Melbourne Avenue, Toronto 0.24km -
Toronto Public Library - Parkdale Branch
1303 Queen Street West, Toronto 0.31km -
Little Free Library
1-17 Close Avenue, Toronto 0.94km
-
Prime Medical Centre
1-68 Abell Street, Toronto 0.33km -
Your Stride
1179 King Street West, Toronto 0.42km -
Drost Margriet DRS
273 Lisgar St, Toronto 0.67km
-
Dufferin Queen Animal Hospital
1179A Queen Street West, Toronto 0.22km -
Health Care Mart Pharmacy
1173 Queen Street West, Toronto 0.24km -
Charles Pharmacy
1204 King Street West, Toronto 0.34km
-
Shops at King Liberty
85 Hanna Avenue, Toronto 0.75km -
The Queer Shopping Network
12 Claremont Street, Toronto 1.6km -
Dufferin Mall
900 Dufferin Street, Toronto 1.65km
-
Zoomerhall
70 Jefferson Avenue, Toronto 0.69km -
OLG Play Stage
955 Lake Shore Boulevard West, Toronto 1.74km -
Cinesphere Theatre
955 Lake Shore Boulevard West, Toronto 1.79km
-
Motel Bar
1235 Queen Street West, Toronto 0.12km -
The Parkdale Drink
1292 Queen Street West, Toronto 0.14km -
The Rhino Bar & Grill Inc
1249 Queen Street West, Toronto 0.14km
For Sale
More about this building
View 1205 Queen Street West, Toronto- 2 bath
- 2 bed
- 800 sqft
1502-125 Blue Jays Way, Toronto, Ontario • M5V 0C4 • Waterfront Communities C01
- 2 bath
- 2 bed
- 700 sqft
402-2 Augusta Avenue, Toronto, Ontario • M5V 0T3 • Waterfront Communities C01
- 2 bath
- 2 bed
- 800 sqft
706-25 Capreol Court, Toronto, Ontario • M5V 3Z7 • Waterfront Communities C01
- 2 bath
- 2 bed
- 800 sqft
1102-125 Western Battery Road, Toronto, Ontario • M6K 3S2 • Waterfront Communities C01
- 1 bath
- 2 bed
- 600 sqft
3308-38 Widmer Street, Toronto, Ontario • M5V 0P7 • Waterfront Communities C01
- 2 bath
- 3 bed
- 800 sqft
514-435 Richmond Street West, Toronto, Ontario • M5V 0N1 • Waterfront Communities C01
- 2 bath
- 2 bed
- 800 sqft
521-85 Queens Wharf Road, Toronto, Ontario • M5V 0J9 • Waterfront Communities C01













