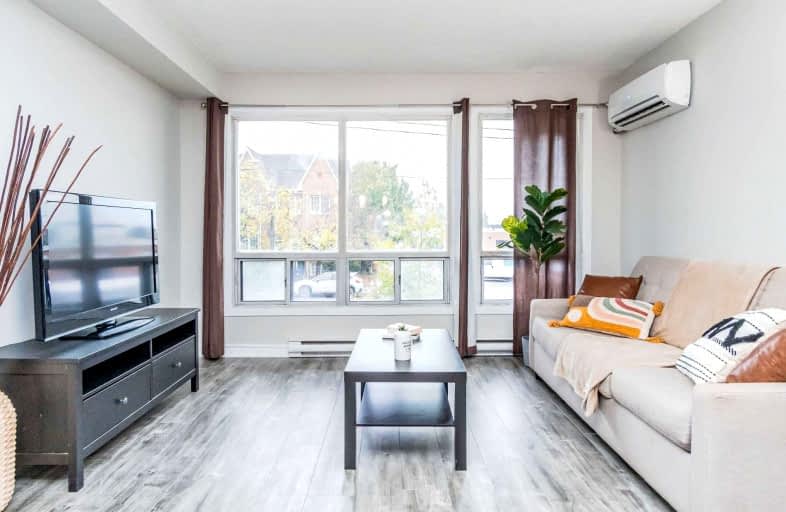Walker's Paradise
- Daily errands do not require a car.
Excellent Transit
- Most errands can be accomplished by public transportation.
Biker's Paradise
- Daily errands do not require a car.

ÉÉC du Bon-Berger
Elementary: CatholicBruce Public School
Elementary: PublicSt Joseph Catholic School
Elementary: CatholicLeslieville Junior Public School
Elementary: PublicMorse Street Junior Public School
Elementary: PublicDuke of Connaught Junior and Senior Public School
Elementary: PublicFirst Nations School of Toronto
Secondary: PublicEastdale Collegiate Institute
Secondary: PublicSubway Academy I
Secondary: PublicGreenwood Secondary School
Secondary: PublicSt Patrick Catholic Secondary School
Secondary: CatholicRiverdale Collegiate Institute
Secondary: Public-
Queen's Head
1214 Queen Street E, Toronto, ON M4M 1L7 0.05km -
The Duke Live
1225 Queen Street E, Toronto, ON M4M 1L6 0.09km -
Radical Road Brewing
1177 Queen Street E, Toronto, ON M4M 1L5 0.1km
-
Tango Palace Coffee Company
1156 Queen Street E, Toronto, ON M4M 1L2 0.2km -
Pasaj
1100 Queen Street E, Toronto, ON M4M 1K8 0.37km -
Remarkable Bean
1103 Queen Street E, Toronto, ON M4M 1K7 0.36km
-
Grove Leslie Pharmacy
1176 Queen Street E, Toronto, ON M4M 1L4 0.06km -
Shoppers Drug Mart
1015 Lakeshore Blvd E, Toronto, ON M4M 1B3 0.57km -
Woodgreen Discount Pharmacy
1000 Queen St E, Toronto, ON M4M 1K1 0.67km
-
Nodo Leslieville
1192 Queen Street East, Toronto, ON M4M 1L6 0.02km -
Yaya Greek Bistro
1186 Queen Street E, Toronto, ON M4M 1L4 0.04km -
Leslie Jones
1182 Queen Street E, Toronto, ON M4M 1L4 0.04km
-
Gerrard Square
1000 Gerrard Street E, Toronto, ON M4M 3G6 0.94km -
Gerrard Square
1000 Gerrard Street E, Toronto, ON M4M 3G6 0.96km -
Carrot Common
348 Danforth Avenue, Toronto, ON M4K 1P1 2.36km
-
Loblaws
17 Leslie Street, Toronto, ON M4M 3H9 0.3km -
FreshCo
731 Eastern Avenue, Toronto, ON M4M 3H6 0.41km -
Urban Bulk & Refill
1380 Queen St E, Toronto, ON M4L 1C9 0.55km
-
LCBO
1015 Lake Shore Boulevard E, Toronto, ON M4M 1B3 0.57km -
LCBO - Queen and Coxwell
1654 Queen Street E, Queen and Coxwell, Toronto, ON M4L 1G3 1.39km -
LCBO - Danforth and Greenwood
1145 Danforth Ave, Danforth and Greenwood, Toronto, ON M4J 1M5 2.01km
-
Michael & Michael Autobody
882 Eastern Avenue, Toronto, ON M4L 1A3 0.44km -
Downtown Gas & Auto
570 Eastern Avenue, Toronto, ON M4M 1C9 0.76km -
Logan Motors
917 Queen Street E, Toronto, ON M4M 1J6 0.82km
-
Funspree
Toronto, ON M4M 3A7 0.9km -
Alliance Cinemas The Beach
1651 Queen Street E, Toronto, ON M4L 1G5 1.43km -
Nightwood Theatre
55 Mill Street, Toronto, ON M5A 3C4 2.66km
-
Jones Library
Jones 118 Jones Ave, Toronto, ON M4M 2Z9 0.42km -
Gerrard/Ashdale Library
1432 Gerrard Street East, Toronto, ON M4L 1Z6 1.29km -
Queen/Saulter Public Library
765 Queen Street E, Toronto, ON M4M 1H3 1.37km
-
Bridgepoint Health
1 Bridgepoint Drive, Toronto, ON M4M 2B5 1.96km -
Michael Garron Hospital
825 Coxwell Avenue, East York, ON M4C 3E7 3.05km -
St. Michael's Hospital Fracture Clinic
30 Bond Street, Toronto, ON M5B 1W8 3.86km
-
Greenwood Park
150 Greenwood Ave (at Dundas), Toronto ON M4L 2R1 0.74km -
Ashbridge's Bay Park
Ashbridge's Bay Park Rd, Toronto ON M4M 1B4 1.65km -
Withrow Park Off Leash Dog Park
Logan Ave (Danforth), Toronto ON 1.75km
-
Scotiabank
649 Danforth Ave (at Pape Ave.), Toronto ON M4K 1R2 2.07km -
Scotiabank
44 King St W, Toronto ON M5H 1H1 4.2km -
CIBC
81 Bay St (at Lake Shore Blvd. W.), Toronto ON M5J 0E7 4.2km
For Sale
More about this building
View 1209 Queen Street East, Toronto- 1 bath
- 3 bed
- 1000 sqft
92-275 Broadview Avenue, Toronto, Ontario • M4M 3H5 • South Riverdale
- 2 bath
- 3 bed
- 1000 sqft
215-275 Broadview Avenue, Toronto, Ontario • M4M 3H5 • South Riverdale
- 2 bath
- 3 bed
- 1200 sqft
38-1209 Queen Street East, Toronto, Ontario • M4M 3H4 • South Riverdale
- 2 bath
- 3 bed
- 1200 sqft
82-1209 Queen Street East, Toronto, Ontario • M4M 3H4 • South Riverdale






