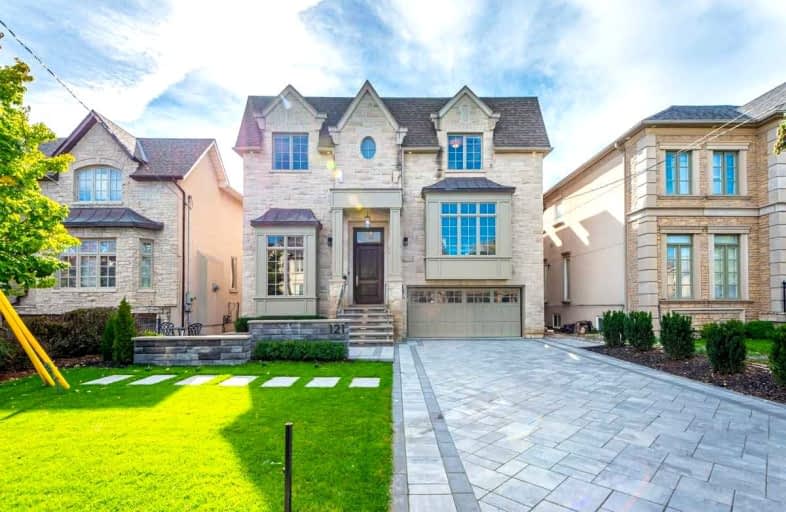
Baycrest Public School
Elementary: PublicArmour Heights Public School
Elementary: PublicSummit Heights Public School
Elementary: PublicOur Lady of the Assumption Catholic School
Elementary: CatholicLedbury Park Elementary and Middle School
Elementary: PublicSt Margaret Catholic School
Elementary: CatholicYorkdale Secondary School
Secondary: PublicJohn Polanyi Collegiate Institute
Secondary: PublicForest Hill Collegiate Institute
Secondary: PublicLoretto Abbey Catholic Secondary School
Secondary: CatholicMarshall McLuhan Catholic Secondary School
Secondary: CatholicLawrence Park Collegiate Institute
Secondary: Public-
Kosher City Plus
3468 Bathurst Street, North York 0.41km -
The South African Store
3889 Bathurst Street, North York 1.26km -
Metro
3090 Bathurst Street, Toronto 1.34km
-
LCBO
1838-1844 Avenue Road, North York 0.83km -
Wineworld Importers
2043 Avenue Road, North York 0.94km -
Wine Butler
1732 Avenue Road, North York 0.96km
-
Ely's Fine Foods
3537 Bathurst Street, North York 0.27km -
La Isla
3525 Bathurst Street, North York 0.3km -
Tov-Li
3523 Bathurst Street, North York 0.31km
-
Soul Bagel
3515 Bathurst Street, North York 0.34km -
Goûter
3507 Bathurst Street, North York 0.35km -
Starbucks
3671 Bathurst Street, North York 0.39km
-
DBS Svc Inc
142 Bannockburn Avenue, North York 0.15km -
Pnb Remittance Company Canada
333 Wilson Avenue, North York 0.74km -
National Bank
343 Wilson Avenue, North York 0.76km
-
7-Eleven
3587 Bathurst Street, Toronto 0.25km -
Circle K
3750 Bathurst Street, North York 0.71km -
Esso
335 Wilson Avenue, North York 0.72km
-
SPRING Springboard Pilates
568 Brookdale Avenue, North York 0.75km -
Darren Dunlop Fitness And Lifestyle Management
3311 Bathurst Street, North York 0.78km -
Avenue Bodyfit by letsBfit Wellness Inc.
1938 Avenue Rd Upper Floor, North York 0.8km
-
Grey Parkette
North York 0.55km -
Grey Parkette
Grey Parkette, 122 Grey Road, North York 0.55km -
Elijah Park
117 Rajah Street, North York 0.58km
-
Little Free Library #114509
563 Cranbrooke Avenue, North York 0.9km -
Toronto Public Library - Armour Heights Branch
2140 Avenue Road, North York 1.05km -
Toronto Public Library - Barbara Frum Branch
20 Covington Road, North York 1.23km
-
Baycrest
3560 Bathurst Street, North York 0.42km -
Baycrest
3560 Bathurst Street, North York 0.6km -
Wilson and Bathurst Medical Centre
333 Wilson Avenue #103, North York 0.74km
-
Murray Shore Pharmacy
3537 Bathurst Street, North York 0.27km -
Pharmasave Wilson Bathurst Pharmacy
333 Wilson Avenue Unit 103, North York 0.74km -
Medishop Pharmacy
343 Wilson Avenue, North York 0.77km
-
Bayshore
1925 Ontario 11A, North York 0.86km -
Hair J
3854 Bathurst Street, North York 1.11km -
The Pet Plaza
486 Lawrence Avenue West, North York 1.33km
-
Cineplex Cinemas Yorkdale
Yorkdale Shopping Centre, 3401 Dufferin Street c/o Yorkdale Shopping Centre, Toronto 1.77km
-
MB The Place To Be
3434 Bathurst Street, North York 0.51km -
Starhaze by Boy Lechon Bar and Restaurant
3430 Bathurst Street, North York 0.52km -
Kool Haus
361 Wilson Avenue, North York 0.8km
- — bath
- — bed
- — sqft
379 Glencairn Avenue, Toronto, Ontario • M5N 1V2 • Lawrence Park South
- 5 bath
- 4 bed
- 2000 sqft
116 Deloraine Avenue, Toronto, Ontario • M5M 2A9 • Lawrence Park North
- 5 bath
- 4 bed
- 2500 sqft
629 Woburn Avenue, Toronto, Ontario • M5M 1M2 • Bedford Park-Nortown














